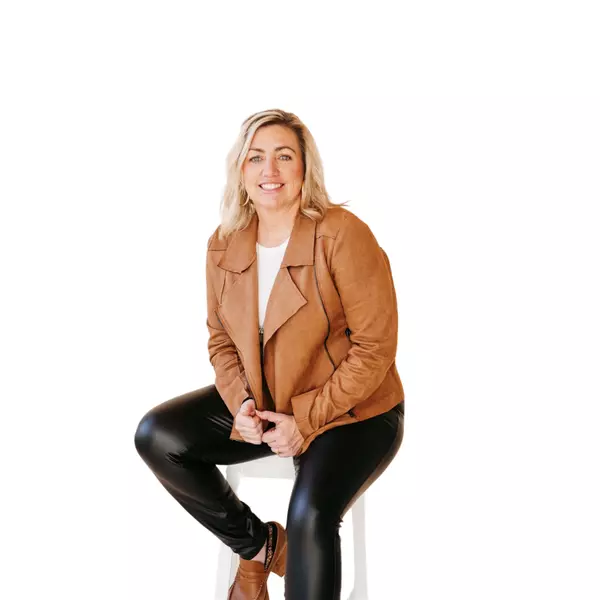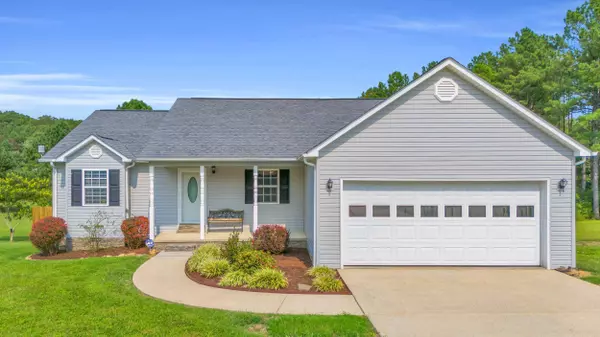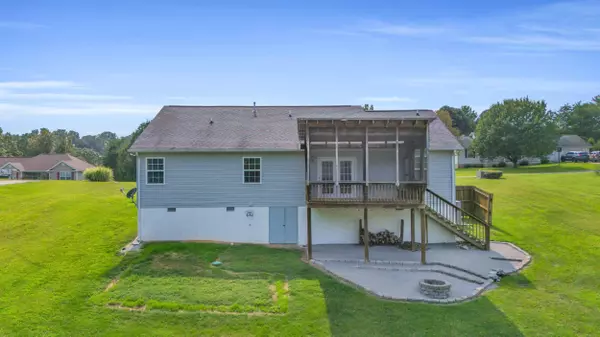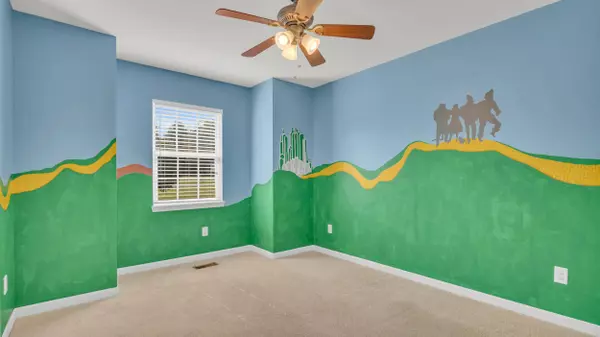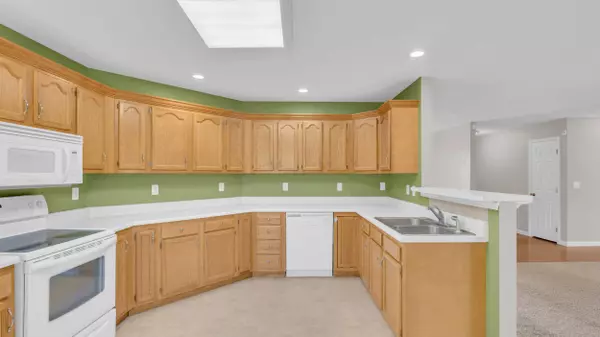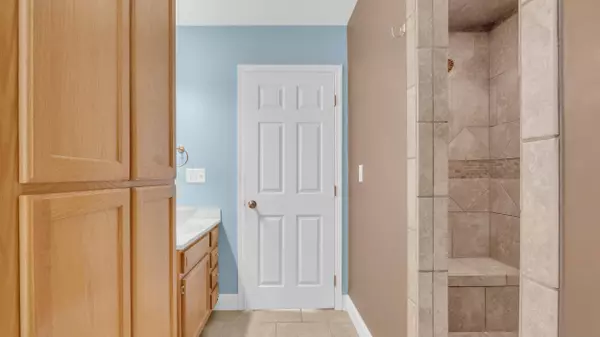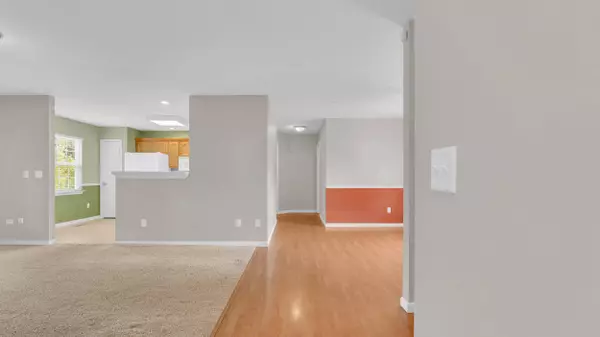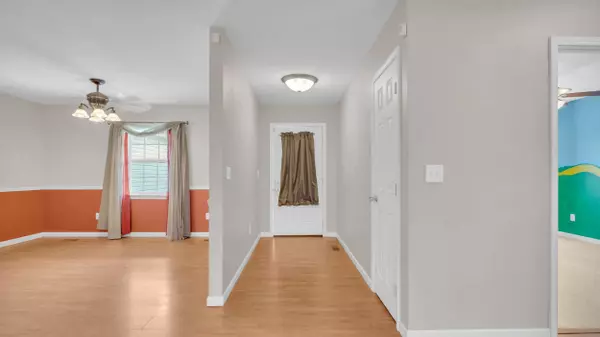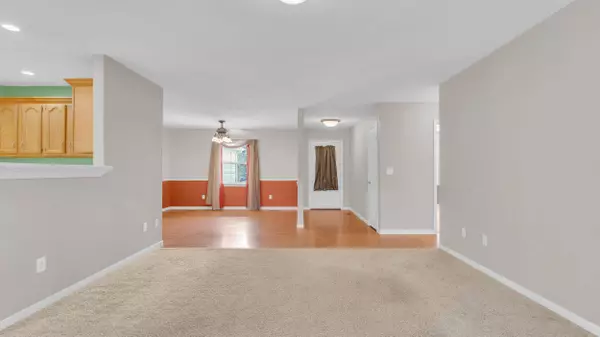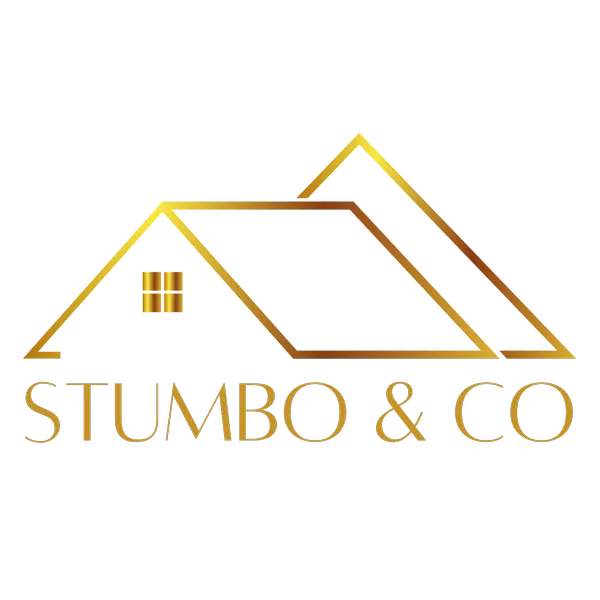
GALLERY
PROPERTY DETAIL
Key Details
Property Type Single Family Home
Sub Type Single Family Residence
Listing Status Active Under Contract
Purchase Type For Sale
Approx. Sqft 0.73
Square Footage 1, 514 sqft
Price per Sqft $214
Subdivision Hidden Hollow
MLS Listing ID 20255253
Style Ranch
Bedrooms 3
Full Baths 2
Construction Status None
HOA Y/N No
Abv Grd Liv Area 1,514
Year Built 2005
Annual Tax Amount $799
Lot Size 0.730 Acres
Acres 0.73
Lot Dimensions 125x250 IRR
Property Sub-Type Single Family Residence
Source River Counties Association of REALTORS®
Location
State TN
County Rhea
Direction From Dayton Welcome Center, head north on Hwy 27 for 8 miles. Turn right on Smyrna Road continue for 2.6 miles. Turn left onto Howard Circle, Home will be on your right- hand side.
Rooms
Basement Crawl Space
Building
Lot Description Rural, Sloped, Landscaped
Dwelling Type Free Standing Building
Entry Level One
Foundation Block
Lot Size Range 0.73
Sewer Septic Tank
Water Public
Architectural Style Ranch
Additional Building None
New Construction No
Construction Status None
Interior
Interior Features Walk-In Closet(s), Open Floorplan, High Speed Internet, Eat-in Kitchen, Ceiling Fan(s)
Heating Central
Cooling Ceiling Fan(s), Central Air
Flooring Carpet, Laminate, Tile
Fireplace No
Appliance Dishwasher, Electric Range, Refrigerator
Laundry Laundry Room
Exterior
Parking Features Concrete, Driveway, Garage
Garage Spaces 2.0
Garage Description 2.0
Pool None
Community Features None
Utilities Available Water Connected, Electricity Connected
View Y/N true
View Rural, Panoramic, Mountain(s)
Roof Type Shingle
Porch Covered, Front Porch, Porch, Rear Porch, Screened
Schools
Elementary Schools Frazier K-5
Middle Schools Rhea
High Schools Rhea County
Others
Tax ID 070g A 03800 000
Miscellaneous This 3 bedroom, 2 bath home in Dayton, TN offers 1,500 sq ft of open, inviting living space designed for the way you actually live. The layout flows seamlessly from the living room to the kitchen and dining area, making it easy to host friends or enjoy quiet nights in. The primary suite feels like a retreat with its oversized bedroom, dual sinks, and custom tile shower. Two additional bedrooms give you options for family, guests, or a home office - one even features a bold Wizard of Oz - inspired mural with the Yellow Brick Road, bringing a unique, creative touch you won't find anywhere else. Outdoor living takes center stage here. The screened-in porch is perfect for coffee mornings or sunset evenings, overlooking a fantastic yard with space to play, garden, or gather. Under the deck, a built-in fire pit area creates the ultimate hangout spot for fall nights. The sellers have invested in practical upgrades too: an encapsulated crawlspace for efficiency and durability, plus extra storage to keep everything in its place. Located just minutes from the Tennessee River, parks, and all the conveniences of Dayton, this home blends comfort, character, and lifestyle in one package.
Security Features Security System
Acceptable Financing Cash, Conventional, FHA, USDA Loan, VA Loan
Listing Terms Cash, Conventional, FHA, USDA Loan, VA Loan
Special Listing Condition Standard
SIMILAR HOMES FOR SALE
Check for similar Single Family Homes at price around $325,000 in Dayton,TN

Pending
$239,900
346 Timber DR, Dayton, TN 37321
Listed by TN Valley Homes and Land4 Beds 2 Baths 1,800 SqFt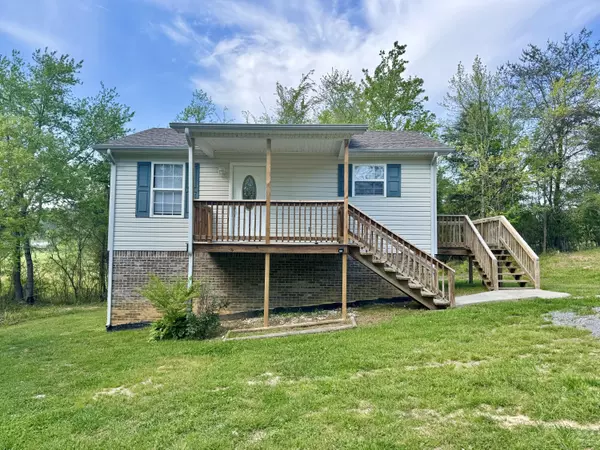
Pending
$239,000
253 Heavenlee LN, Dayton, TN 37321
Listed by Keller Williams Ridge to River2 Beds 1 Bath 1,344 SqFt
Active
$349,900
1061 Cranfill RD, Dayton, TN 37321
Listed by Coldwell Banker Pryor Realty3 Beds 2 Baths 2,028 SqFt
CONTACT
