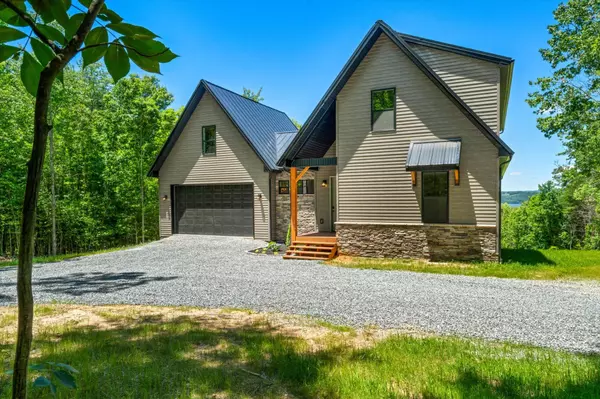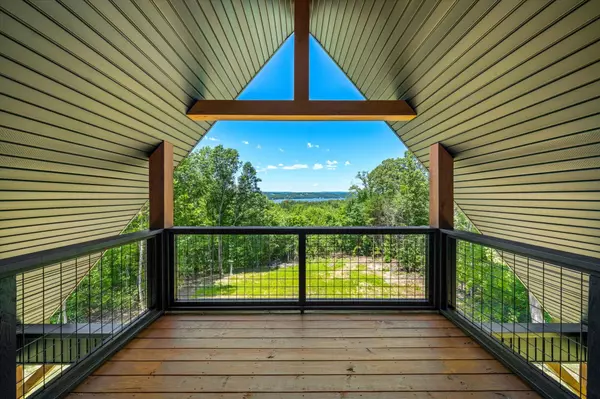3 Beds
3 Baths
1,668 SqFt
3 Beds
3 Baths
1,668 SqFt
Key Details
Property Type Single Family Home
Sub Type Single Family Residence
Listing Status Active
Purchase Type For Sale
Square Footage 1,668 sqft
Price per Sqft $317
MLS Listing ID 1513505
Style Cabin,Other
Bedrooms 3
Full Baths 2
Half Baths 1
Year Built 2025
Lot Size 1.260 Acres
Acres 1.26
Lot Dimensions 318x178
Property Sub-Type Single Family Residence
Source Greater Chattanooga REALTORS®
Property Description
Views of Watts Bar Lake & Mountains - Beautiful Sunsets! 2-Car Garage | Cleared Backyard | Wooded Privacy * Unrestricted - Add an Additional Home, Buildings, or Livestock! Unwind on the expansive upper and lower decks, perfect for taking in the serene views of Watts Bar Lake and the mountains. Owner/Agent
Location
State TN
County Meigs
Area 1.26
Interior
Interior Features Built-in Features, Cathedral Ceiling(s), Ceiling Fan(s), Chandelier, Coffered Ceiling(s), Eat-in Kitchen, En Suite, High Ceilings, High Speed Internet, Kitchen Island, Natural Woodwork, Open Floorplan, Pantry, Plumbed, Primary Downstairs, Recessed Lighting, Smart Thermostat, Split Bedrooms, Stone Counters, Storage, Vaulted Ceiling(s), Walk-In Closet(s), See Remarks
Heating Central, Electric
Cooling Central Air, Electric
Flooring Luxury Vinyl
Fireplaces Number 1
Fireplaces Type Blower Fan, Electric, Family Room, Insert
Inclusions Dishwasher; Electric Oven; Electric Range; Electric Water Heater; Exhaust Fan; Induction Cooktop; Microwave; Refrigerator; Fireplace; Cedar Glider; Furnishings negotiable
Equipment Other
Fireplace Yes
Window Features ENERGY STAR Qualified Windows,Low-Emissivity Windows,Vinyl Frames
Appliance Smart Appliance(s), Water Heater, Self Cleaning Oven, Refrigerator, Plumbed For Ice Maker, Microwave, Exhaust Fan, Electric Water Heater, Electric Range, Electric Oven, Dishwasher
Heat Source Central, Electric
Laundry Electric Dryer Hookup, Inside, Laundry Room, Main Level, Sink, Washer Hookup
Exterior
Exterior Feature Balcony, Lighting, Private Yard, Rain Gutters, Storage
Parking Features Driveway, Garage, Garage Door Opener, Garage Faces Front, Gravel, Off Street
Garage Spaces 2.0
Garage Description Attached, Driveway, Garage, Garage Door Opener, Garage Faces Front, Gravel, Off Street
Pool None
Community Features Lake
Utilities Available Cable Available, Electricity Connected, Phone Available, Sewer Connected, Water Connected
View Lake, Mountain(s), River
Roof Type Metal
Porch Covered, Deck, Front Porch, Porch - Covered, Rear Porch, Other
Total Parking Spaces 2
Garage Yes
Building
Lot Description Back Yard, Cleared, Corners Marked, Few Trees, Front Yard, Gentle Sloping, Private, Secluded, Views, See Remarks
Faces Off Highway 304 in Ten Mile, Turn onto Huff Bend Lane. Turn Left onto Goins Hill Rd, At the top of the hill, home will be on your right.
Story Two
Foundation Block, Concrete Perimeter, Permanent, Raised, Slab
Sewer Septic Tank
Water Public
Architectural Style Cabin, Other
Additional Building Storage, None
Structure Type Block,Concrete,Frame,Metal Siding,Stone
Schools
Elementary Schools Meigs North Elementary
Middle Schools Meigs County Middle
High Schools Meigs County High
Others
Senior Community No
Tax ID 014 014.00
Security Features Smoke Detector(s)
Acceptable Financing Cash, Conventional, FHA, USDA Loan, VA Loan
Listing Terms Cash, Conventional, FHA, USDA Loan, VA Loan
Special Listing Condition Agent Owned, Personal Interest
Virtual Tour https://youtu.be/e2Nppu78pEw?si=ZqpQrYK4jC-PdHQW







