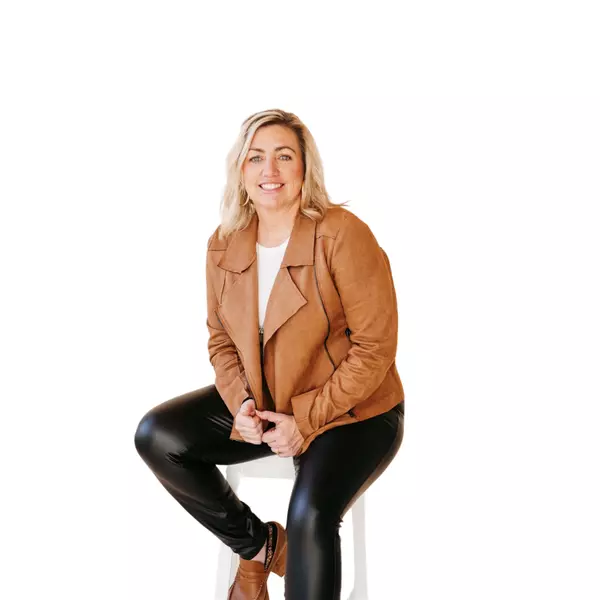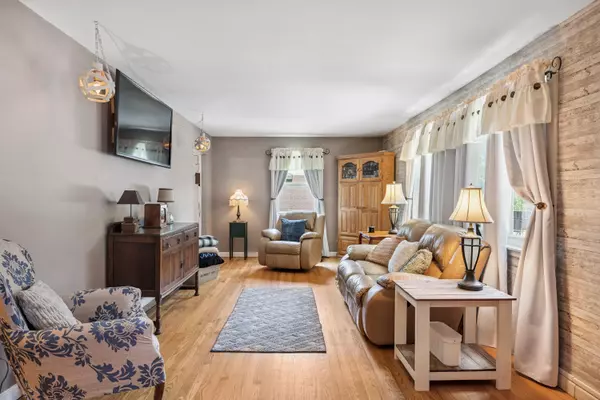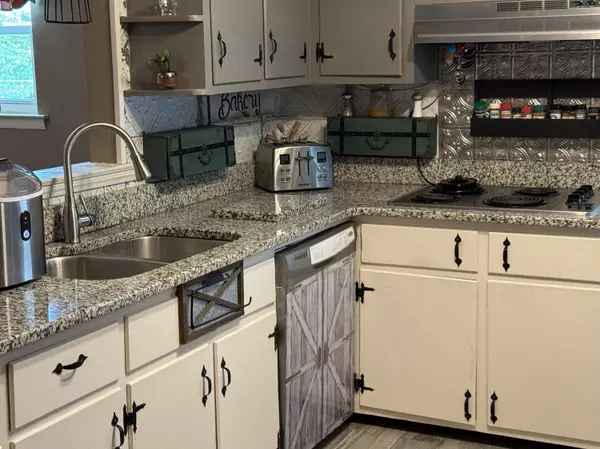
3 Beds
3 Baths
1,902 SqFt
3 Beds
3 Baths
1,902 SqFt
Key Details
Property Type Single Family Home
Sub Type Single Family Residence
Listing Status Active
Purchase Type For Sale
Square Footage 1,902 sqft
Price per Sqft $157
Subdivision Fort Oglethorpe Est
MLS Listing ID 1516049
Style Contemporary
Bedrooms 3
Full Baths 2
Half Baths 1
Year Built 1961
Lot Size 0.390 Acres
Acres 0.39
Lot Dimensions 291 x 101 x 244 x 76
Property Sub-Type Single Family Residence
Source Greater Chattanooga REALTORS®
Property Description
Don't miss out on this spectacular home in choice Fort Oglethorpe location!
The tasteful interior features original hardwood flooring and granite counters with a long list of upgrades.
The screened porch adjoins an outdoor oasis! Gazebo with hot tub, swimming pool, multiple deck system, fire pit and outbuilding! You'll think you are on a permanent vacation!
Other recent improvements include an architectural roof, top quality vinyl windows, upgraded vinyl shake siding!
Great playground equipment is included.
The spacious interior features 3 bedrooms, 2 1/2 baths with a spacious family room addition on main level + a media room on lower level and a spacious laundry/utility room.
Be the first to view this one! It's priced for immediate sale and it's in move-in condition!
Location
State GA
County Catoosa
Area 0.39
Rooms
Family Room Yes
Basement Finished
Dining Room true
Interior
Interior Features Eat-in Kitchen, Granite Counters, High Speed Internet, Pantry, Separate Dining Room
Heating Central, Electric
Cooling Central Air, Electric
Flooring Ceramic Tile, Hardwood
Fireplaces Type Electric
Fireplace Yes
Window Features Insulated Windows,Vinyl Frames
Appliance Microwave, Electric Cooktop, Dishwasher, Built-In Electric Range
Heat Source Central, Electric
Laundry In Bathroom, Laundry Room, Lower Level
Exterior
Exterior Feature Fire Pit, Playground, Rain Gutters
Parking Features Asphalt, Garage Faces Front
Garage Spaces 1.0
Garage Description Attached, Asphalt, Garage Faces Front
Pool Above Ground, Outdoor Pool
Utilities Available Cable Connected, Electricity Connected, Sewer Connected
Roof Type Composition
Porch Deck, Porch - Screened
Total Parking Spaces 1
Garage Yes
Building
Lot Description City Lot, Level
Faces From I-75 take Exit #350 (Battlefield Parkway), go West, Left on Lafayette Roadm Right on Gilbert Road, Left on Old Lafayette, Right on Coffman, home on right.
Story Multi/Split
Foundation Block
Sewer Public Sewer
Water Public
Architectural Style Contemporary
Structure Type Brick,Vinyl Siding
Schools
Elementary Schools Battlefield Elementary
Middle Schools Lakeview Middle
High Schools Lakeview-Ft. Oglethorpe
Others
Senior Community No
Tax ID 0003a-064
Acceptable Financing Cash, Conventional, FHA, VA Loan
Listing Terms Cash, Conventional, FHA, VA Loan
Special Listing Condition Standard








