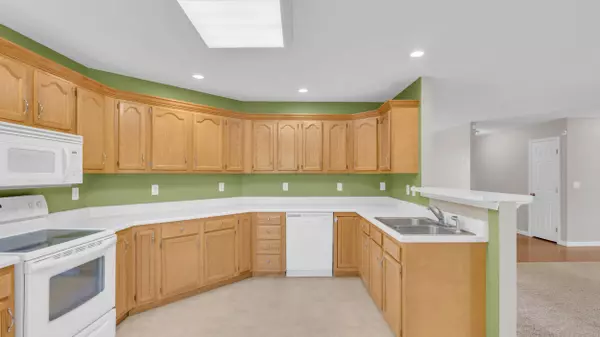
3 Beds
2 Baths
1,514 SqFt
3 Beds
2 Baths
1,514 SqFt
Key Details
Property Type Single Family Home
Sub Type Single Family Residence
Listing Status Pending
Purchase Type For Sale
Square Footage 1,514 sqft
Price per Sqft $214
Subdivision Hidden Hollow
MLS Listing ID 1520251
Style Ranch
Bedrooms 3
Full Baths 2
Year Built 2005
Lot Size 0.730 Acres
Acres 0.73
Lot Dimensions 125 X 250 IRR
Property Sub-Type Single Family Residence
Source Greater Chattanooga REALTORS®
Property Description
Outdoor living takes center stage here. The screened-in porch is perfect for coffee mornings or sunset evenings, overlooking a fantastic yard with space to play, garden, or gather. Under the deck, a built-in fire pit area creates the ultimate hangout spot for fall nights. The sellers have invested in practical upgrades too: an encapsulated crawlspace for efficiency and durability, plus extra storage to keep everything in its place. Located just minutes from the Tennessee River, parks, and all the conveniences of Dayton, this home blends comfort, character, and lifestyle in one package.
Location
State TN
County Rhea
Area 0.73
Interior
Interior Features Pantry
Heating Central, Natural Gas
Cooling Ceiling Fan(s), Central Air
Flooring Carpet, Tile
Fireplace No
Appliance Water Heater, Refrigerator, Gas Water Heater, Electric Oven, Dishwasher
Heat Source Central, Natural Gas
Laundry Laundry Room
Exterior
Exterior Feature Awning(s), Fire Pit, Private Yard, Rain Gutters
Parking Features Concrete, Driveway, Garage, Garage Door Opener, Garage Faces Front
Garage Spaces 2.0
Garage Description Attached, Concrete, Driveway, Garage, Garage Door Opener, Garage Faces Front
Utilities Available Electricity Connected, Water Connected
View Rural
Roof Type Shingle
Porch Deck, Rear Porch, Screened
Total Parking Spaces 2
Garage Yes
Building
Lot Description Private, Rural
Faces From Dayton Welcome Center, head north on Hwy 27 for 8 miles. Turn right on Smyrna Road continue for 2.6 miles. Turn left onto Howard Circle, Home will be on your right- hand side.
Story One
Sewer Septic Tank
Water Public
Architectural Style Ranch
Structure Type Vinyl Siding,Other
Schools
Elementary Schools Frazier Elementary School
Middle Schools Rhea County Middle
High Schools Rhea County High School
Others
Senior Community No
Tax ID 070g A 038.00
Security Features Security System,Security System Owned
Acceptable Financing Cash, Conventional, FHA, USDA Loan, VA Loan
Listing Terms Cash, Conventional, FHA, USDA Loan, VA Loan
Special Listing Condition Standard








