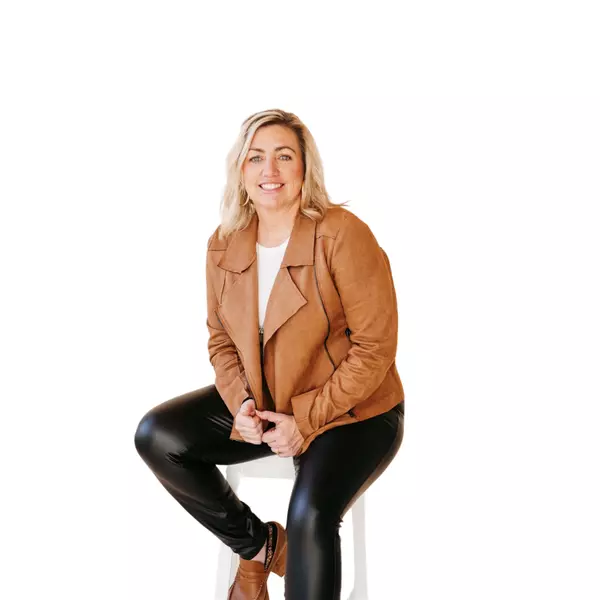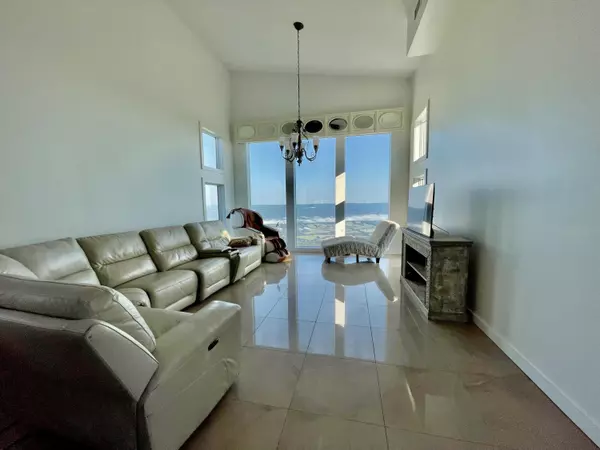
4 Beds
4 Baths
5,022 SqFt
4 Beds
4 Baths
5,022 SqFt
Key Details
Property Type Single Family Home
Sub Type Single Family Residence
Listing Status Active
Purchase Type For Sale
Square Footage 5,022 sqft
Price per Sqft $238
Subdivision Ravens Nest
MLS Listing ID 1521178
Style Contemporary
Bedrooms 4
Full Baths 3
Half Baths 1
Year Built 2012
Lot Size 6.290 Acres
Acres 6.29
Lot Dimensions 273,991
Property Sub-Type Single Family Residence
Source Greater Chattanooga REALTORS®
Property Description
An additional outdoor building—perfect for conversion into a tiny home or guest space—pairs with a charming garden shed, already positioned for your dream garden. With fenced areas, open land, and room to roam, the property is ideal for a homestead lifestyle or simply soaking in the tranquility of nature.
And yes, the stunning views are every bit as unforgettable as they sound!
Location
State TN
County Sequatchie
Area 6.29
Interior
Interior Features Bar, Breakfast Bar, Cathedral Ceiling(s), Ceiling Fan(s), Eat-in Kitchen, Elevator, En Suite, Entrance Foyer, Granite Counters, High Ceilings, Kitchen Island, Open Floorplan, Pantry, Soaking Tub, Stone Counters, Storage, Vaulted Ceiling(s), Walk-In Closet(s)
Heating Central, Electric
Cooling Central Air, Electric
Flooring Carpet, Ceramic Tile, Combination, Stone, Tile, Wood
Fireplaces Number 1
Fireplaces Type Den, Dining Room, Double Sided
Fireplace Yes
Appliance Water Purifier Owned, Water Purifier, Water Heater, Warming Drawer, Stainless Steel Appliance(s), Refrigerator, Oven, Microwave, Induction Cooktop, Down Draft, Disposal, Dishwasher, Cooktop, Bar Fridge
Heat Source Central, Electric
Laundry In Kitchen, Laundry Room, Upper Level
Exterior
Exterior Feature Private Yard, Other
Parking Features Basement, Driveway, Garage, Garage Faces Side, Gravel
Garage Spaces 2.5
Garage Description Attached, Basement, Driveway, Garage, Garage Faces Side, Gravel
Utilities Available Cable Available, Electricity Connected, Phone Available, Water Connected
View Mountain(s), Panoramic, Rural, Skyline, Valley
Roof Type Flat,Metal
Porch Covered, Deck, Front Porch, Porch, Porch - Covered, Porch - Screened, Rear Porch, Screened, Side Porch
Total Parking Spaces 2
Garage Yes
Building
Lot Description Agricultural, Back Yard, Bluff, Brow Lot, Farm, Few Trees, Front Yard, Garden, Gentle Sloping, Irregular Lot, Pasture, Private, Rock Outcropping, Rural, Views
Faces From Dunlap, TN Take TN-111 S to Jimmy Johnson Rd/Lewis Chapel Rd. Take the Lewis Chapel Rd exit from TN-111 S 10 min (8.0 mi) Continue on Lewis Chapel Rd. Take Raven Cliff Rd to Raven Crest Trail W
Story Bi-Level, Two
Foundation Permanent, Stone
Sewer Private Sewer, Septic Tank
Water Private, Well
Architectural Style Contemporary
Additional Building Outbuilding, Storage, Workshop
Structure Type Frame,HardiPlank Type,Stone
Schools
Elementary Schools Griffith Elementary School
Middle Schools Sequatchie Middle
High Schools Sequatchie High
Others
Senior Community No
Tax ID 042 010.96
Security Features Gated Community,Security Gate
Acceptable Financing Cash, Conventional, FHA
Listing Terms Cash, Conventional, FHA
Special Listing Condition Bankruptcy Property








