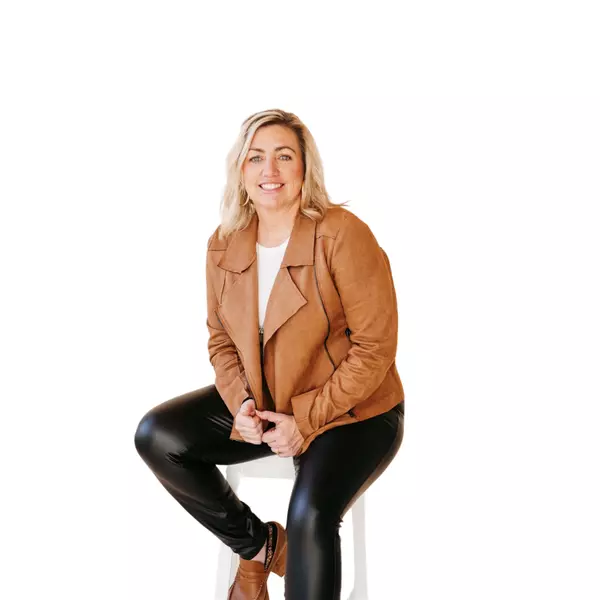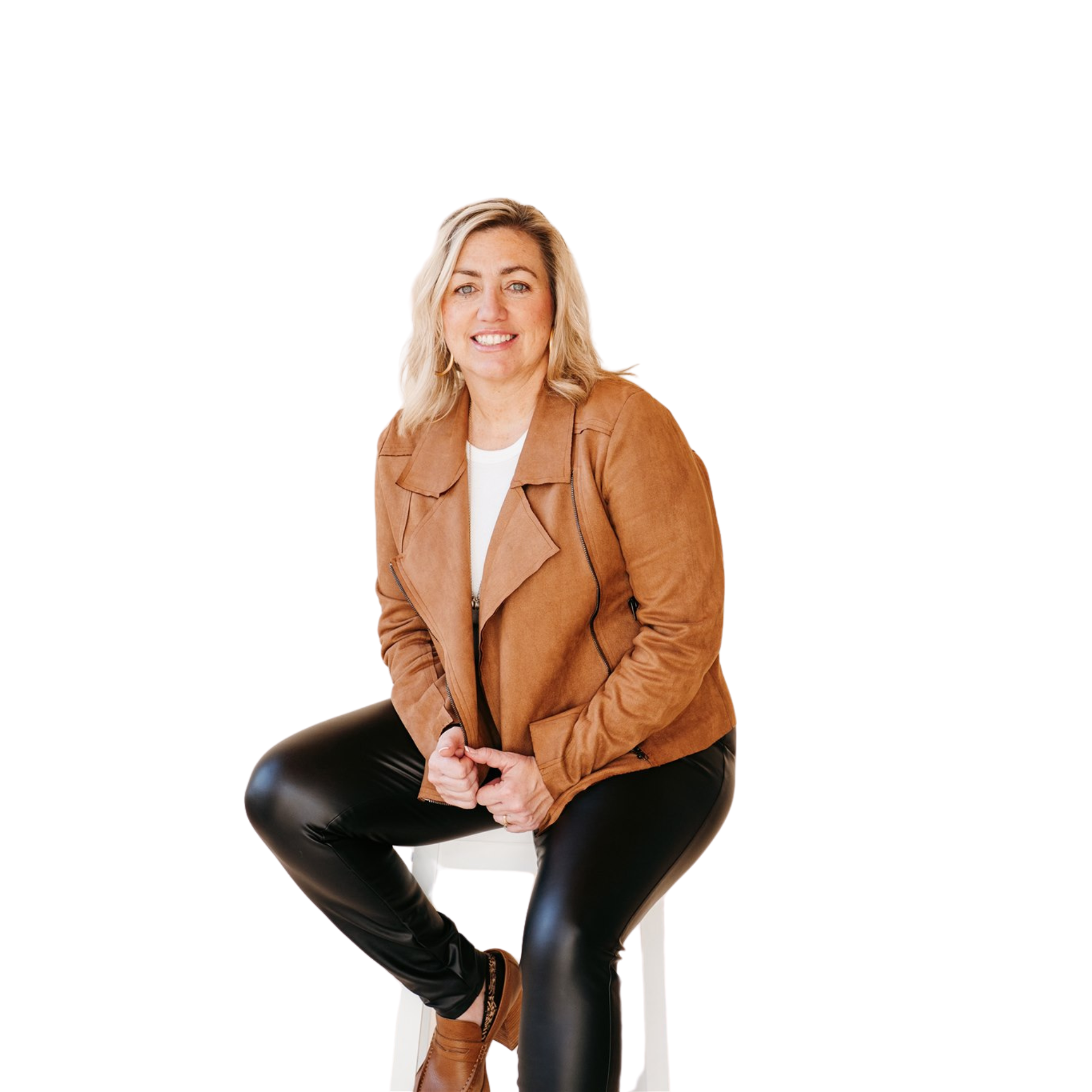
3 Beds
2 Baths
1,400 SqFt
3 Beds
2 Baths
1,400 SqFt
Key Details
Property Type Single Family Home
Sub Type Single Family Residence
Listing Status Active
Purchase Type For Sale
Square Footage 1,400 sqft
Price per Sqft $217
Subdivision Old York
MLS Listing ID 1521763
Style Ranch
Bedrooms 3
Full Baths 2
Year Built 2005
Lot Size 0.520 Acres
Acres 0.52
Lot Dimensions 323' x 136' x 333'
Property Sub-Type Single Family Residence
Source Greater Chattanooga REALTORS®
Property Description
The spacious primary suite includes a large closet and a beautifully updated bathroom. Two additional bedrooms are generously sized with big closets and plenty of natural light. The windows throughout the home fill each space with sunlight, complemented by wooden blinds that create a cozy, inviting atmosphere.
The exterior of this home also updated, with a metal roof installed three years ago as well as custom shutters, built specifically for this home from locally milled logs, add warmth, texture, and one-of-a-kind character. Both the covered front and back porches extend your living space—ideal for relaxing or entertaining. The back porch is fully set up with café-style string lights, an outdoor television, and porch furniture—all remaining with the home! Surrounding the home, a large, flat yard perfect for outdoor activities, gardening, or gatherings. The detached two-car garage provides extra storage, parking and convenience.
Every element of this property has been carefully curated to balance comfort, style, and functionality. From the quality finishes to the thoughtful updates, this home truly stands out. Located in the heart of Dunlap, TN, it offers the perfect small-town lifestyle—where friendly faces, mountain views, and a true sense of community make every day feel like coming home. Completely move-in ready with no detail overlooked, this home is ideal for first-time buyers, those looking to downsize, or anyone searching for a place with lasting comfort and character.
Come see the craftsmanship, warmth, and welcoming feel for yourself—you'll know you're home the moment you arrive
Location
State TN
County Sequatchie
Area 0.52
Interior
Interior Features Ceiling Fan(s), Eat-in Kitchen, Granite Counters, Kitchen Island, Recessed Lighting, Storage, Tub/shower Combo, Walk-In Closet(s)
Heating Central
Cooling Ceiling Fan(s), Central Air
Flooring Luxury Vinyl, Tile
Inclusions Back porch furniture - couch, chairs, table & cushions, hanging outdoor television, strung lights.
Equipment None
Fireplace No
Window Features Blinds,Insulated Windows,Screens,Shutters
Appliance Stainless Steel Appliance(s), Refrigerator, Plumbed For Ice Maker, Microwave, Electric Water Heater, Dishwasher, Built-In Refrigerator, Built-In Electric Range, Built-In Electric Oven
Heat Source Central
Laundry Electric Dryer Hookup, Laundry Room, Main Level, Washer Hookup
Exterior
Exterior Feature Private Yard
Parking Features Driveway, Garage, Garage Door Opener, Garage Faces Front, Gravel
Garage Spaces 2.0
Garage Description Driveway, Garage, Garage Door Opener, Garage Faces Front, Gravel
Pool None
Community Features None
Utilities Available Cable Available, Electricity Connected, Phone Available, Water Connected
View Mountain(s), Trees/Woods
Roof Type Metal
Porch Covered, Front Porch, Rear Porch
Total Parking Spaces 2
Garage Yes
Building
Lot Description Cleared, Few Trees, Front Yard, Level
Faces Head NW on TN-111 N. Take the US-127 exit toward Pikeville/Dunlap. Take the ramp to Pikeville. Merge onto US-127N/Rankin Ave. Turn right onto Old York Hwy. Turn right at the 1st cross street onto Harmon Dr. Destination will be on the left.
Story One
Foundation Brick/Mortar
Sewer Septic Tank
Water Public
Architectural Style Ranch
Additional Building Garage(s)
Structure Type HardiPlank Type
Schools
Elementary Schools Griffith Elementary School
Middle Schools Sequatchie Middle
High Schools Sequatchie High
Others
Senior Community No
Tax ID 041b F 002.03
Security Features Carbon Monoxide Detector(s),Smoke Detector(s)
Acceptable Financing Cash, Conventional, FHA, USDA Loan, VA Loan
Listing Terms Cash, Conventional, FHA, USDA Loan, VA Loan








