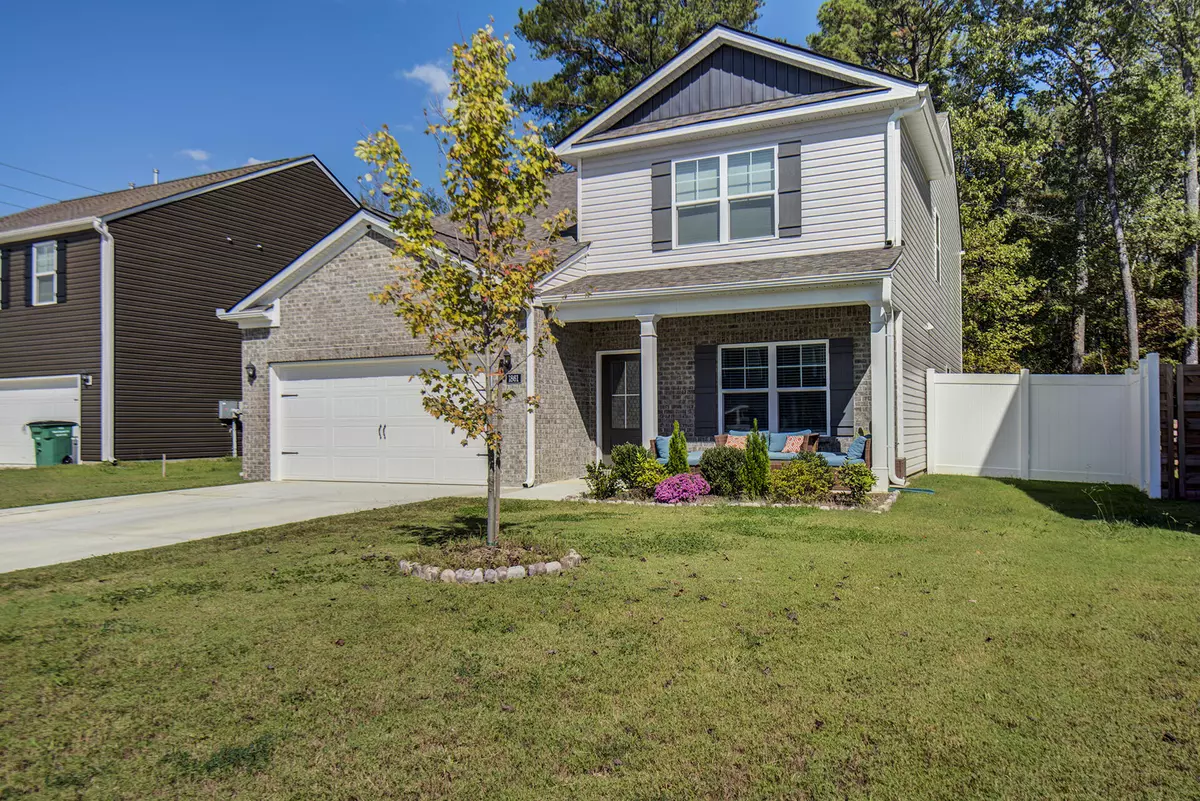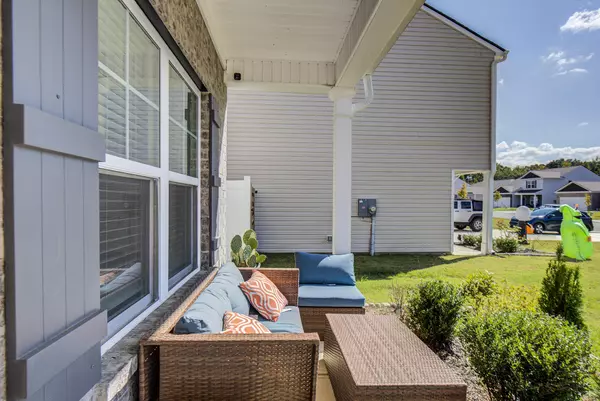
5 Beds
3 Baths
2,618 SqFt
5 Beds
3 Baths
2,618 SqFt
Key Details
Property Type Single Family Home
Sub Type Single Family Residence
Listing Status Active
Purchase Type For Sale
Square Footage 2,618 sqft
Price per Sqft $202
Subdivision Abington Farms
MLS Listing ID 1521839
Style Contemporary
Bedrooms 5
Full Baths 3
HOA Fees $400/ann
Year Built 2023
Lot Size 7,840 Sqft
Acres 0.18
Lot Dimensions 60 x 128.52
Property Sub-Type Single Family Residence
Source Greater Chattanooga REALTORS®
Property Description
The ''Tradition Series'' features include:
9 ft ceilings on the first floor,
Shaker-style cabinetry,
Solid surface countertops with 4'' backsplash,
Stainless steel Whirlpool appliances,
Moen chrome plumbing fixtures with anti-scald shower valves,
Mohawk flooring,
LED lighting throughout,
Architectural shingles,
Concrete rear patio and the
home has a ''Connected® Smart Home Package''.
Book your private showing today!
Location
State TN
County Hamilton
Area 0.18
Rooms
Family Room Yes
Dining Room true
Interior
Interior Features Double Vanity, Eat-in Kitchen, Granite Counters, High Ceilings, Pantry, Plumbed, Primary Downstairs, Separate Dining Room, Tub/shower Combo, Walk-In Closet(s)
Heating Electric, Natural Gas
Cooling Central Air, Electric
Flooring Carpet, Vinyl
Fireplaces Number 1
Fireplaces Type Gas Log
Fireplace Yes
Window Features Insulated Windows
Appliance Tankless Water Heater, Refrigerator, Microwave, Gas Water Heater, Free-Standing Gas Range, Disposal, Dishwasher
Heat Source Electric, Natural Gas
Laundry Electric Dryer Hookup, Gas Dryer Hookup, Laundry Room, Washer Hookup
Exterior
Exterior Feature Private Yard
Parking Features Garage Door Opener
Garage Spaces 2.0
Garage Description Attached, Garage Door Opener
Utilities Available Cable Available, Electricity Connected, Sewer Connected, Underground Utilities
Roof Type Shingle
Porch Covered, Deck, Patio, Porch, Porch - Covered
Total Parking Spaces 2
Garage Yes
Building
Lot Description Level
Faces Directions from I-75 Take exit 4 for TN-153 N toward Chickamauga Dam/Airport Continue onto TN-153 N for 8.3 miles Take the TN-319/Hixon Pk exit Follow TN-319 N/Hixson Pike for 9 miles Merge onto TN-319 N/Hixson Pike for 2 miles (Pass by Valvoline Instant Oil Change on the right in about 1.5 miles) Turn Left onto Middle Valley Rd Drive on Middle Valley for 3 miles (Pass by Marco's Pizza on the right) Turn right and destination will be on the left.
Story Two
Foundation Slab
Sewer Public Sewer
Water Public
Architectural Style Contemporary
Structure Type Brick,Vinyl Siding
Schools
Elementary Schools Big Ridge Elementary
Middle Schools Hixson Middle
High Schools Hixson High
Others
Senior Community No
Tax ID 083o G 012
Acceptable Financing Cash, Conventional, FHA, VA Loan
Listing Terms Cash, Conventional, FHA, VA Loan








