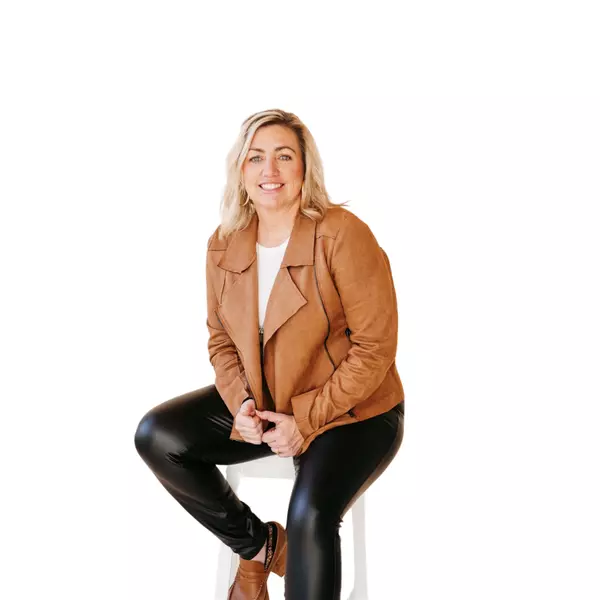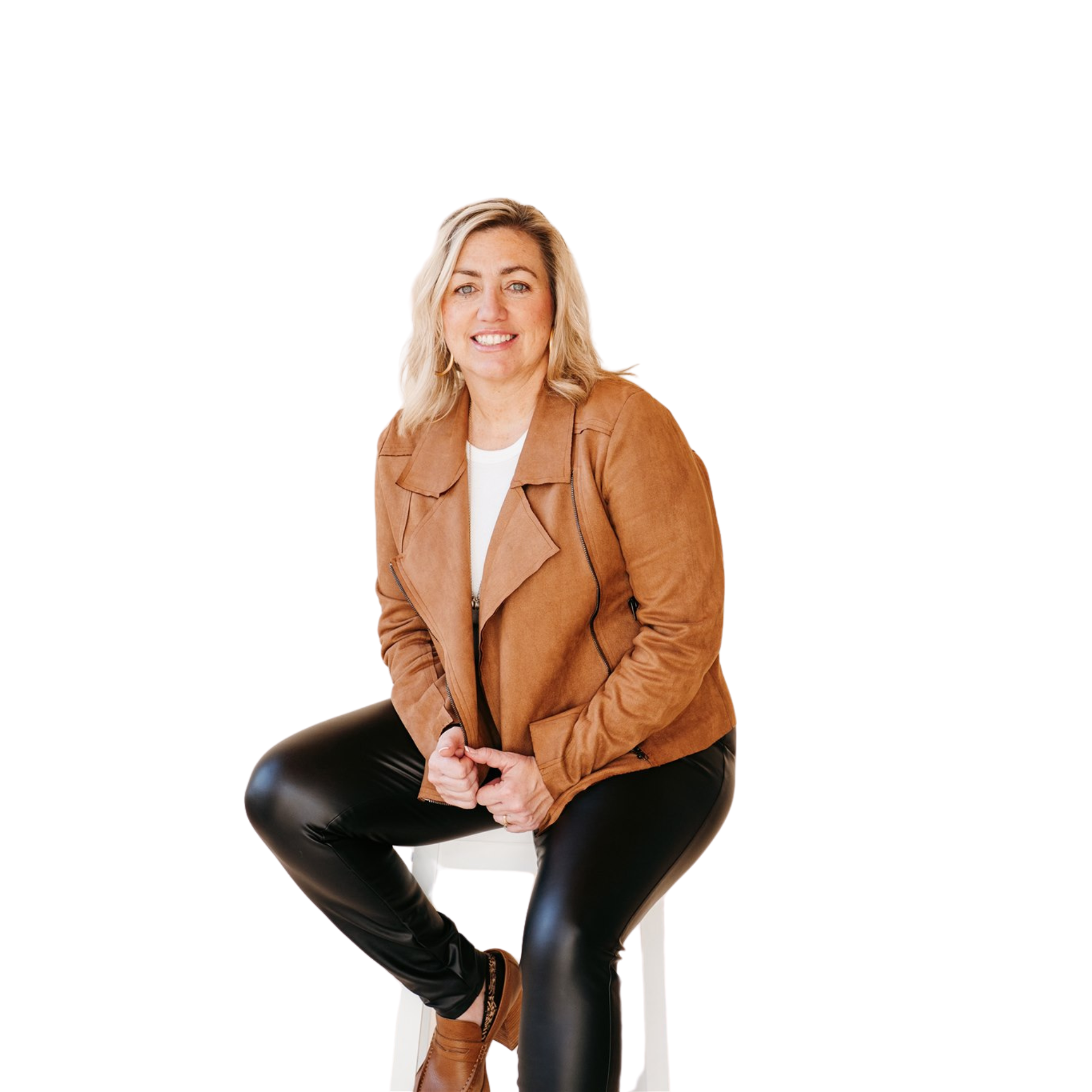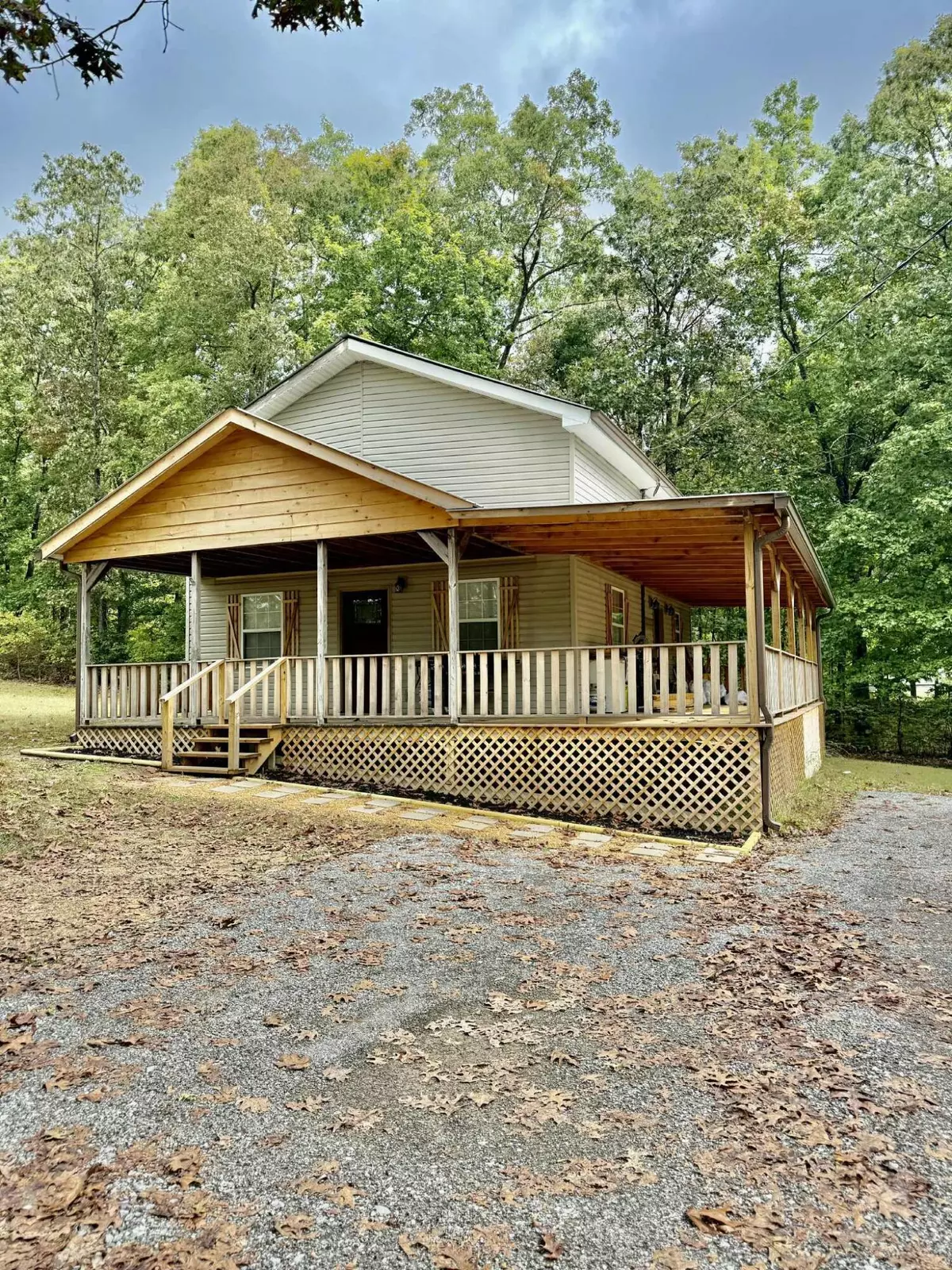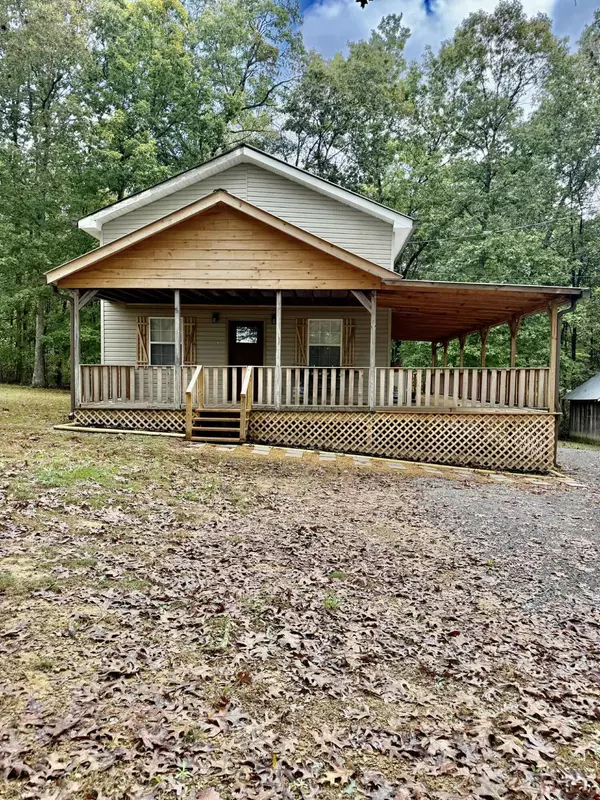
2 Beds
2 Baths
1,408 SqFt
2 Beds
2 Baths
1,408 SqFt
Key Details
Property Type Single Family Home
Sub Type Single Family Residence
Listing Status Active
Purchase Type For Sale
Square Footage 1,408 sqft
Price per Sqft $202
MLS Listing ID 1521992
Bedrooms 2
Full Baths 2
Year Built 2000
Lot Size 0.860 Acres
Acres 0.86
Lot Dimensions 201x136x233x150
Property Sub-Type Single Family Residence
Source Greater Chattanooga REALTORS®
Property Description
The living room is equipped with a cozy electric fireplace. The kitchen cabinets and countertops are beautifully custom built, and it also includes stainless steel appliances and farmhouse style sink! Under cabinet lighting adds a very relaxed ambience.
All shelving and cabinets in the bathrooms and laundry room were also custom built.
Upstairs you will find the master and guest bedrooms, both of which have incredible closet spaces.
The Master Bath includes a custom tile shower with built in shelving.
With this being a complete remodel, everything was newly added in 2024 to include all appliances, HVAC, Fireplace and roofing.
Enjoy your evening sitting out on the spacious wrap around porch.
Here, you can enjoy the luxury of seclusion with the advantage of proximity with Dunlap being only a short 15 minute drive away!
Come have a look at all this home has to offer! Owner/Agent.
Location
State TN
County Sequatchie
Area 0.86
Interior
Interior Features Ceiling Fan(s), Tub/shower Combo, Walk-In Closet(s)
Heating Central
Cooling Ceiling Fan(s), Central Air
Flooring Vinyl
Fireplaces Number 1
Fireplaces Type Electric, Living Room
Fireplace Yes
Window Features Blinds
Appliance Refrigerator, Oven, Microwave, Free-Standing Electric Oven, Electric Water Heater
Heat Source Central
Laundry Electric Dryer Hookup, Laundry Room, Main Level, Washer Hookup
Exterior
Exterior Feature Rain Gutters
Parking Features Driveway, Gravel
Garage Description Driveway, Gravel
Utilities Available Electricity Connected, Phone Available, Water Connected
View Rural, Trees/Woods
Roof Type Metal
Porch Front Porch, Porch - Covered, Side Porch, Wrap Around
Garage No
Building
Lot Description Rural
Faces From Office, turn left onto Rankin Ave. Turn right ontoTN-8 N/TN-111 N. GO straight about 10.7 miles, then turn left onto Bennie Camp Rd. Go 0.7 miles, then turn left onto Thompson Rd. Go straight, and home will be on the left. Mailbox out front says 163 Thompson Rd on it if there are any issues getting there with navigation.
Story Two
Foundation Block
Sewer Septic Tank
Water Public
Additional Building Shed(s)
Structure Type Vinyl Siding
Schools
Elementary Schools Griffith Elementary School
Middle Schools Sequatchie Middle
High Schools Sequatchie High
Others
Senior Community No
Tax ID 013 013.12
Security Features Smoke Detector(s)
Acceptable Financing Cash, Conventional, FHA, USDA Loan, VA Loan
Listing Terms Cash, Conventional, FHA, USDA Loan, VA Loan
Special Listing Condition Agent Owned








