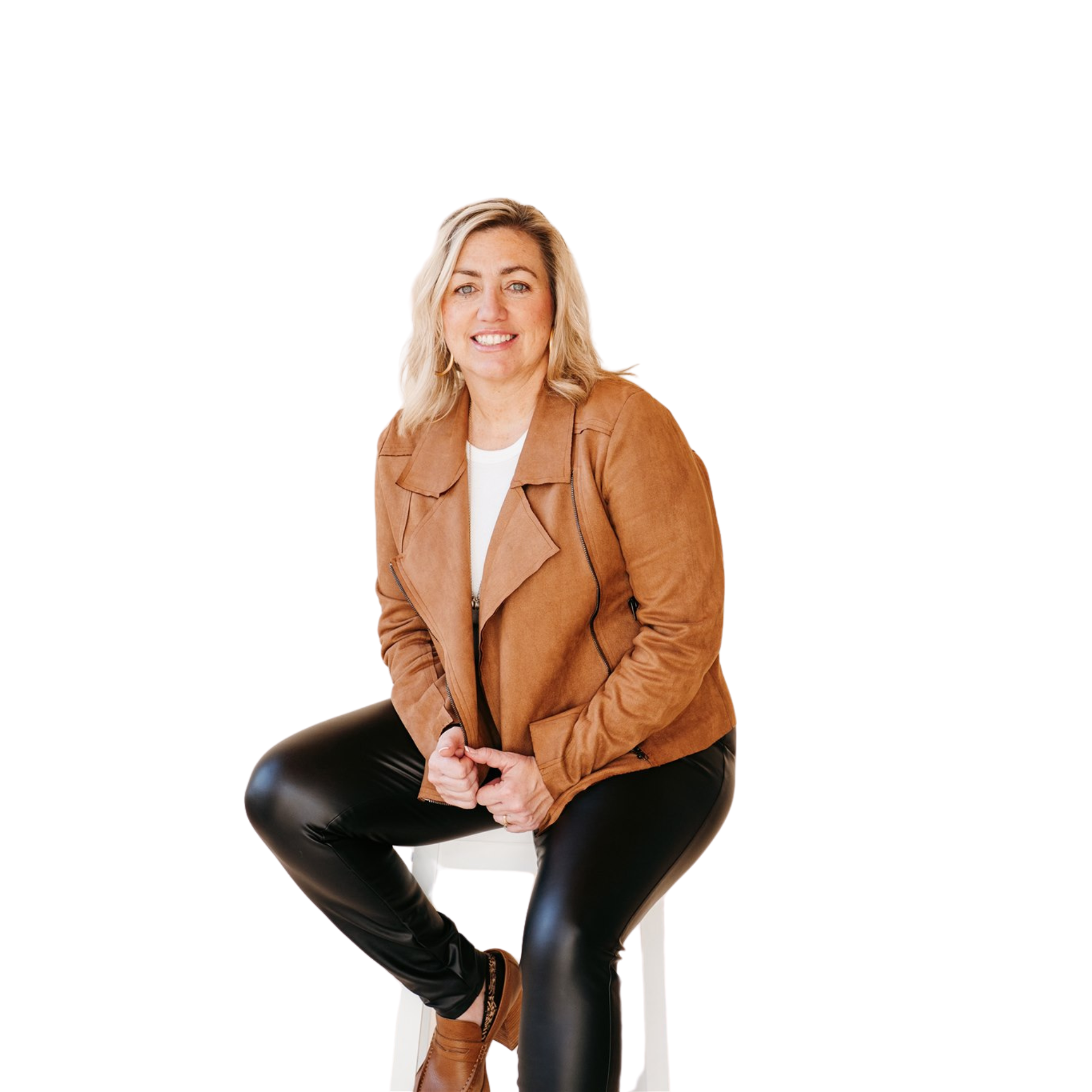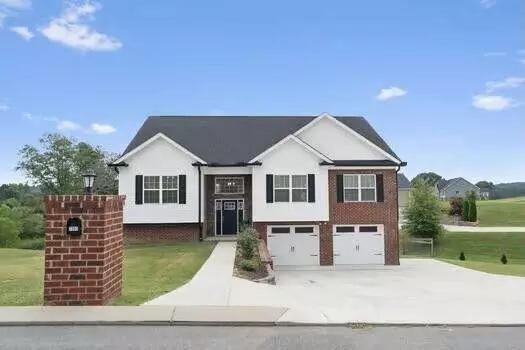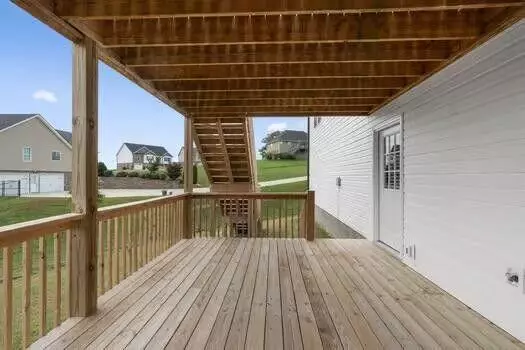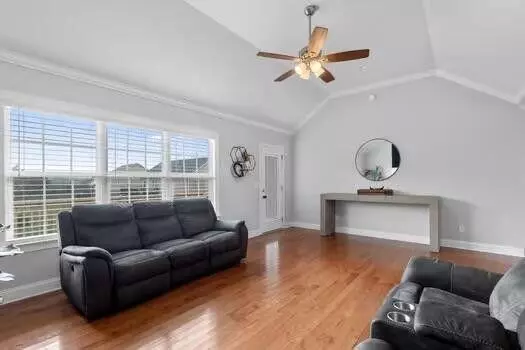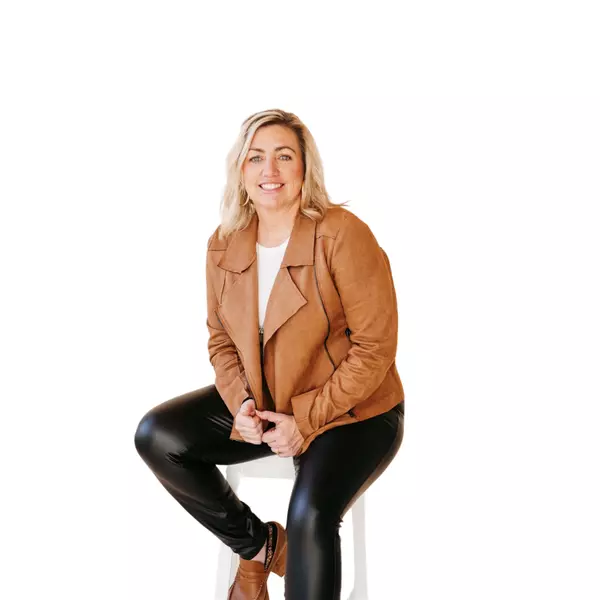
3 Beds
2 Baths
2,596 SqFt
3 Beds
2 Baths
2,596 SqFt
Key Details
Property Type Single Family Home
Sub Type Single Family Residence
Listing Status Active
Purchase Type For Rent
Square Footage 2,596 sqft
Subdivision Southforke
MLS Listing ID 1522013
Style Split Foyer
Bedrooms 3
Full Baths 2
Year Built 2021
Lot Size 0.580 Acres
Acres 0.58
Lot Dimensions 203X101X278
Property Sub-Type Single Family Residence
Source Greater Chattanooga REALTORS®
Property Description
Location
State TN
County Hamilton
Area 0.58
Rooms
Basement Partially Finished
Interior
Interior Features Ceiling Fan(s), Eat-in Kitchen, Granite Counters, High Ceilings, High Speed Internet, Pantry, Primary Downstairs, Storage, Walk-In Closet(s)
Heating Central
Cooling Central Air
Flooring Carpet, Hardwood, Tile
Fireplaces Number 1
Fireplaces Type Gas Log, Propane
Furnishings Unfurnished
Fireplace Yes
Appliance Refrigerator, Plumbed For Ice Maker, Microwave, Exhaust Fan, Electric Water Heater, Electric Range, Electric Oven, Dishwasher, Convection Oven
Heat Source Central
Laundry Main Level
Exterior
Exterior Feature Rain Gutters
Parking Features Concrete, Driveway, Garage, Garage Door Opener
Garage Spaces 4.0
Garage Description Attached, Concrete, Driveway, Garage, Garage Door Opener
Pool None
Community Features None
Roof Type Shingle
Porch Covered, Deck, Front Porch
Total Parking Spaces 4
Garage Yes
Building
Lot Description Cleared
Faces Directions: North on Highway 58, turn left on Birchwood pike. Go about 3 miles and turn right onto Brady Drive S.O.P.
Story Multi/Split
Foundation Block
Sewer Septic Tank
Water Public
Architectural Style Split Foyer
Structure Type Stone,Vinyl Siding
Schools
Elementary Schools Snow Hill Elementary
Middle Schools Hunter Middle
High Schools Central High School
Others
Senior Community No
Tax ID 077a A 023
Pets Allowed Yes

