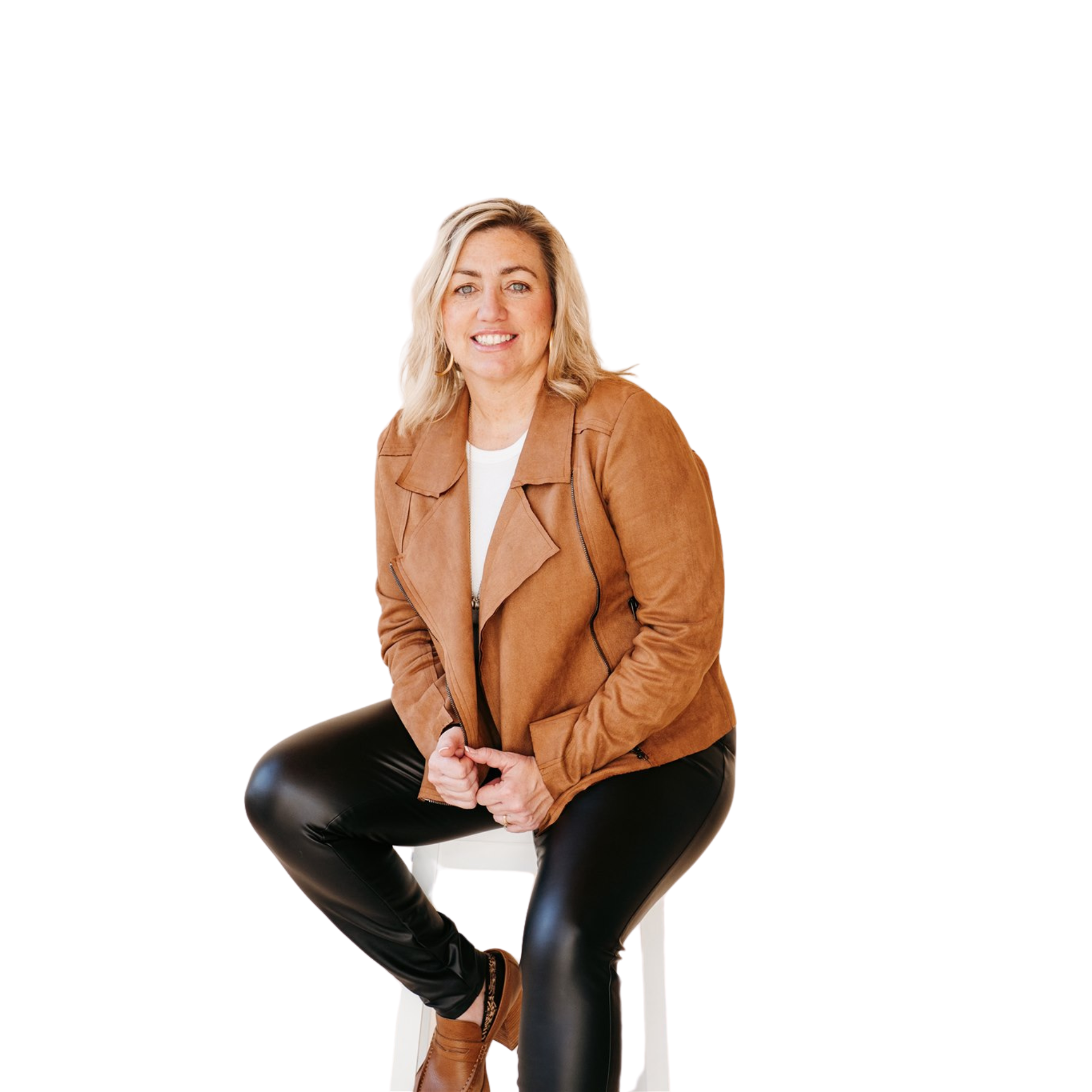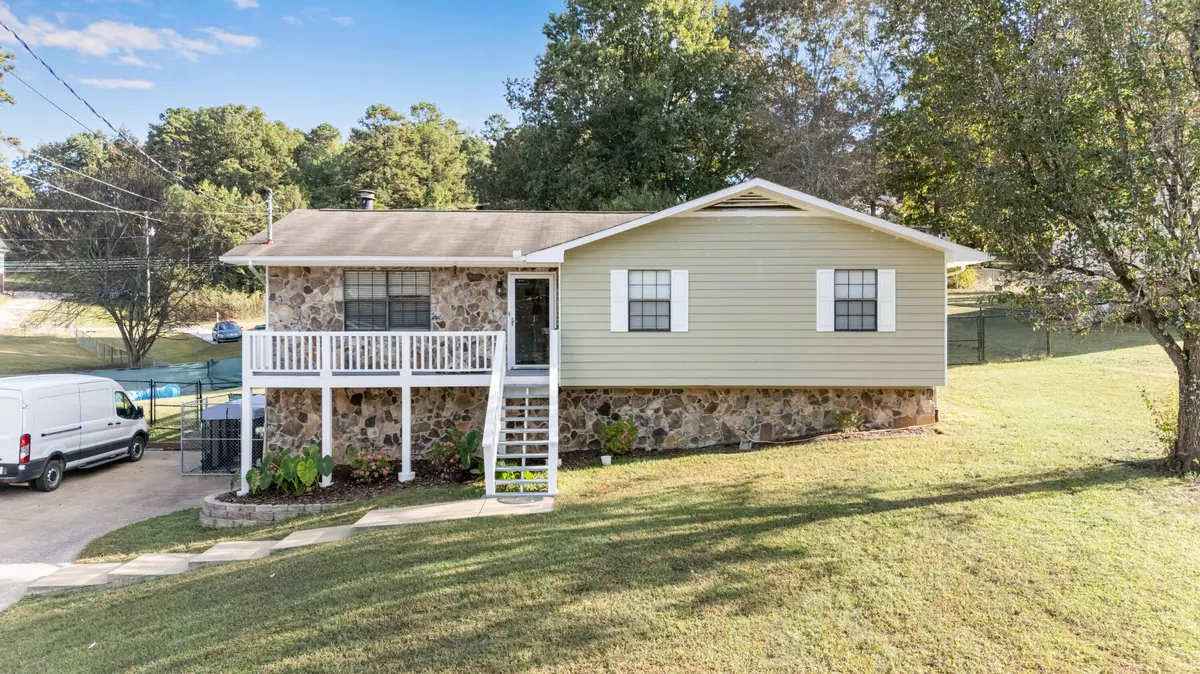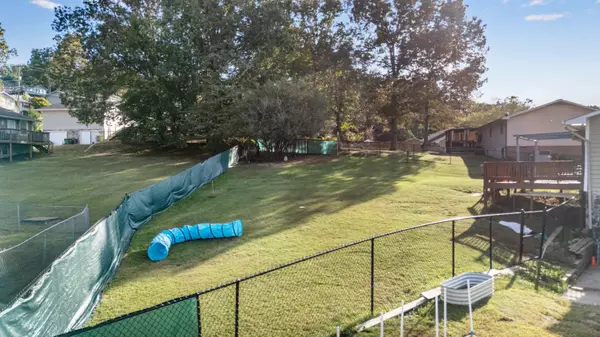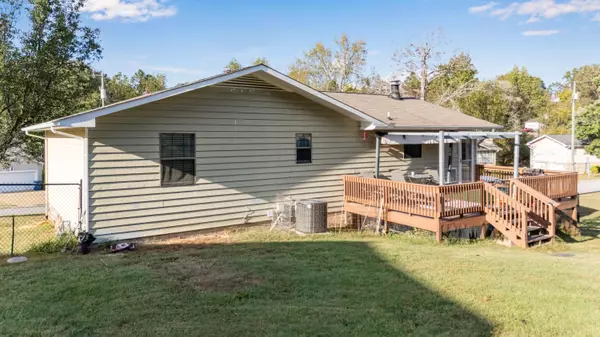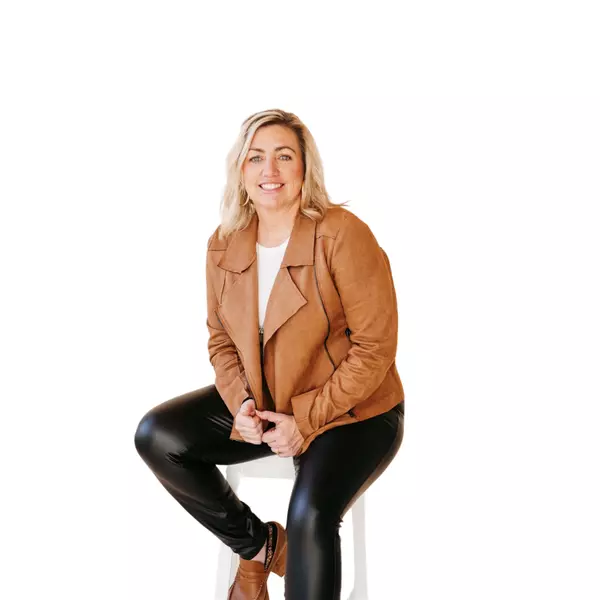
3 Beds
2 Baths
1,768 SqFt
3 Beds
2 Baths
1,768 SqFt
Key Details
Property Type Single Family Home
Sub Type Single Family Residence
Listing Status Active
Purchase Type For Sale
Square Footage 1,768 sqft
Price per Sqft $197
Subdivision Hunter Village
MLS Listing ID 1522235
Bedrooms 3
Full Baths 2
Year Built 1989
Lot Size 0.710 Acres
Acres 0.71
Lot Dimensions 201.71X156.18
Property Sub-Type Single Family Residence
Source Greater Chattanooga REALTORS®
Property Description
Step inside to find all LVT flooring on the main level, offering a clean, modern feel that's both durable and easy to maintain. The kitchen shines with stainless steel appliances and granite countertops, creating a space that's as functional as it is stylish.
With 2 full bathrooms and a huge downstairs great room with tile flooring, there's room for everyone to relax, play, or entertain. Whether it's movie nights, game days, or sleepovers the lower level is built for making memories.
Outside, you'll enjoy a .71-acre fenced-in backyard, perfect for cozy evenings under the stars. The two-car garage and loads of additional parking mean there's plenty of room for guests, toys, and tools.
This is more than just a house it's a home that checks all the boxes for comfortable family living in a prime Ooltewah location.
Don't miss your chance schedule your private tour today!
Location
State TN
County Hamilton
Area 0.71
Rooms
Family Room Yes
Basement Finished, Full
Interior
Interior Features Granite Counters, Open Floorplan
Heating Central, Natural Gas
Cooling Central Air, Electric
Flooring Luxury Vinyl
Fireplaces Number 1
Fireplaces Type Den, Family Room, Gas Log
Fireplace Yes
Window Features Vinyl Frames
Appliance Gas Water Heater, Dishwasher, Built-In Electric Range, Built-In Electric Oven
Heat Source Central, Natural Gas
Laundry Laundry Closet
Exterior
Exterior Feature Rain Gutters
Parking Features Basement, Garage Door Opener, Garage Faces Side
Garage Description Attached, Basement, Garage Door Opener, Garage Faces Side
Utilities Available Cable Available, Electricity Available, Phone Available, Water Connected
Roof Type Shingle
Porch Deck, Patio, Porch, Porch - Covered
Garage No
Building
Lot Description Gentle Sloping, Level
Faces I-75N , Ooltewah exit, L-Lee Hwy, L- Hunter Rd, L-Hunter Village Dr, R- Crossbow Ct
Story Multi/Split, One, One and One Half
Foundation Block
Sewer Septic Tank
Water Public
Structure Type Brick,Other
Schools
Elementary Schools Ooltewah Elementary
Middle Schools Hunter Middle
High Schools Ooltewah
Others
Senior Community No
Tax ID 131b D 012
Acceptable Financing Cash, Conventional, FHA, VA Loan
Listing Terms Cash, Conventional, FHA, VA Loan

