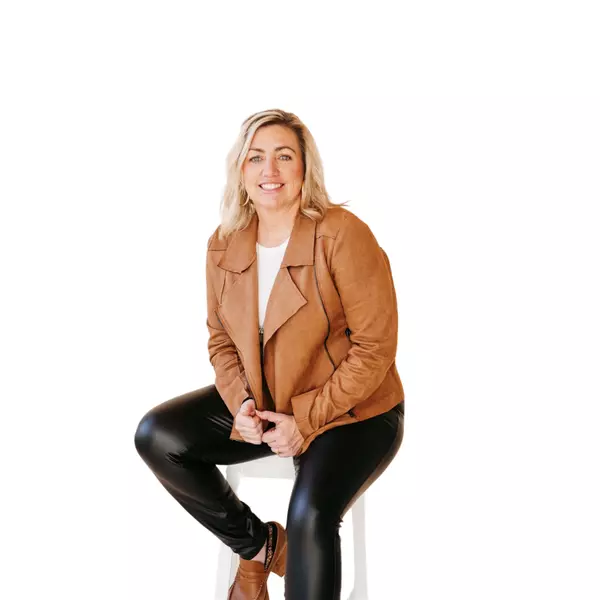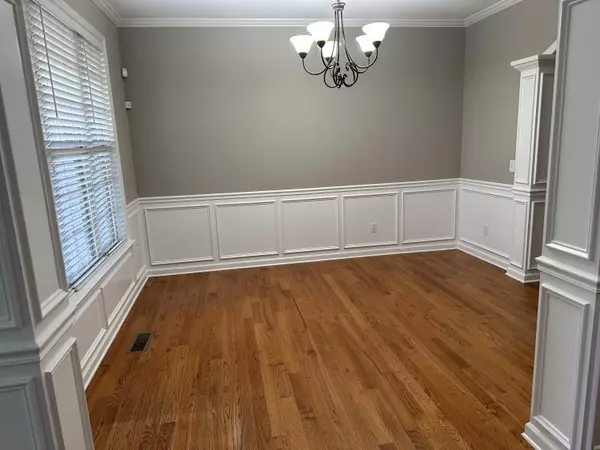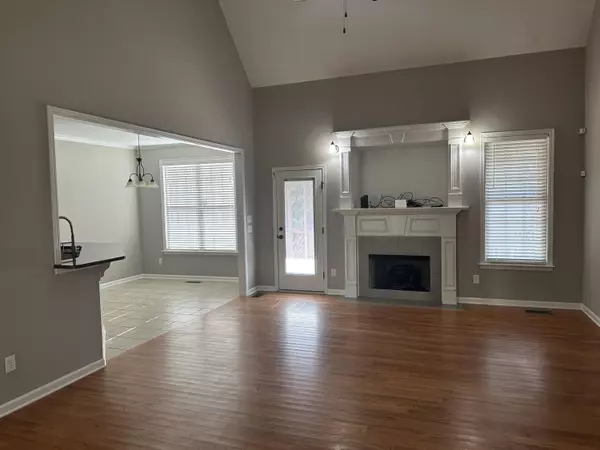
3 Baths
2,453 SqFt
3 Baths
2,453 SqFt
Key Details
Property Type Single Family Home
Sub Type Single Family Residence
Listing Status Active
Purchase Type For Rent
Square Footage 2,453 sqft
MLS Listing ID 1522273
Style Contemporary
Full Baths 3
Year Built 2010
Lot Size 0.260 Acres
Acres 0.26
Lot Dimensions 86.16X116.75
Property Sub-Type Single Family Residence
Source Greater Chattanooga REALTORS®
Property Description
Step through the foyer into the generous living areas, where a fireplace adds warmth and character to the open floor plan. Large windows and vaulted ceilings bring in natural light, accentuating the home's comfortable flow. The gourmet kitchen is outfitted with granite countertops, custom cabinetry, and stainless steel appliances, and it connects seamlessly to a formal dining space.
The layout is thoughtfully designed: on the main level, you'll find two bedrooms and two full bathrooms. Upstairs, the remaining bedrooms give privacy and flexibility—especially the expansive bonus room that could be used as a media room, playroom, or fifth bedroom.
The primary suite is a retreat unto itself, with a spa-style bathroom complete with dual vanities, a separate soaking tub, and a tiled shower.
Outside, enjoy a screened porch, grilling deck, and a fenced backyard—ideal for relaxing, entertaining, or letting kids roam safely. There's also a utility garage in the rear for extra storage.
This home is located in a sought-after subdivision, conveniently close to I-75, giving you easy access to Chattanooga and surrounding areas. Rent includes washer, dryer, and landscaping service, making it easy for you to settle in without the extra chores.
Location
State TN
County Hamilton
Area 0.26
Interior
Heating Central
Cooling Ceiling Fan(s), Central Air
Flooring Carpet, Hardwood, Tile
Fireplaces Number 1
Fireplaces Type Family Room
Fireplace Yes
Appliance Water Heater, Washer/Dryer, Free-Standing Refrigerator, Free-Standing Electric Range, Free-Standing Electric Oven, Dishwasher
Heat Source Central
Laundry See Remarks
Exterior
Exterior Feature Private Yard
Parking Features Garage
Garage Spaces 2.0
Garage Description Attached, Garage
Community Features Sidewalks, Street Lights
Porch Front Porch, Porch - Screened, Rear Porch
Total Parking Spaces 2
Garage Yes
Building
Faces From Lee Highway, turn right on Mountain View Road, at the roundabout continue onto Ooltewah Georgetown Road, turn right onto McKenzie Farm Drive, house will be on the right.
Foundation Block
Sewer Public Sewer
Water Public
Architectural Style Contemporary
Structure Type Stone,Wood Siding
Schools
Elementary Schools Ooltewah Elementary
Middle Schools Hunter Middle
High Schools Ooltewah
Others
Tax ID 114g A 012
Pets Allowed Yes, Call, Number Limit








