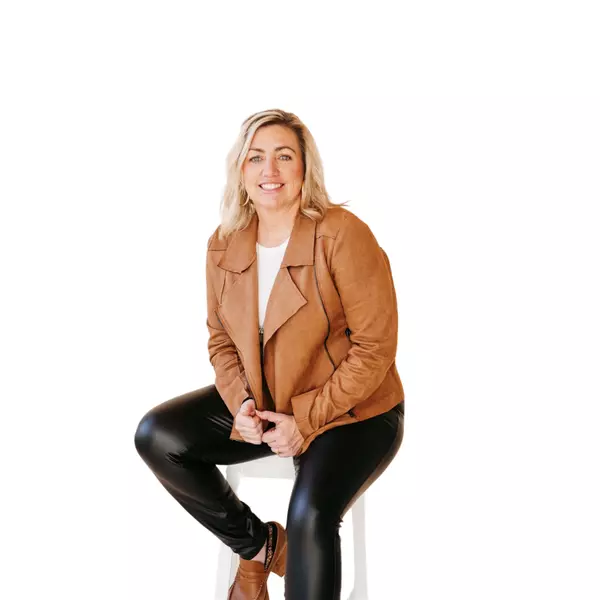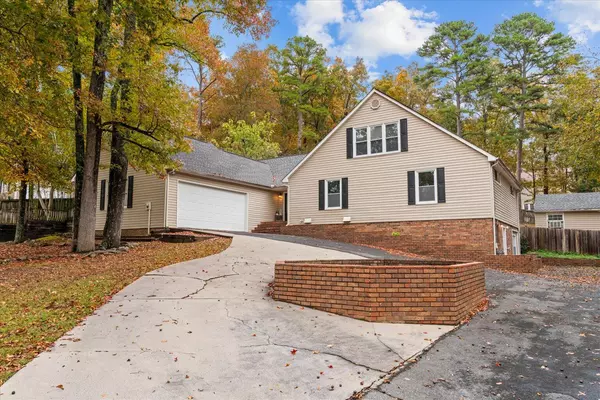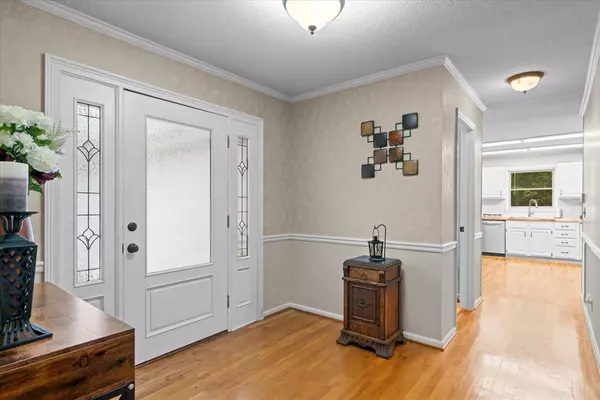
4 Beds
6 Baths
5,052 SqFt
4 Beds
6 Baths
5,052 SqFt
Key Details
Property Type Single Family Home
Sub Type Single Family Residence
Listing Status Active
Purchase Type For Sale
Square Footage 5,052 sqft
Price per Sqft $113
MLS Listing ID 1523406
Bedrooms 4
Full Baths 6
Year Built 1985
Lot Size 0.690 Acres
Acres 0.69
Lot Dimensions 202x201x148x143
Property Sub-Type Single Family Residence
Source Greater Chattanooga REALTORS®
Property Description
Location
State GA
County Gordon
Area 0.69
Rooms
Basement Full
Interior
Interior Features Ceiling Fan(s), Walk-In Closet(s)
Heating Central
Cooling Central Air
Flooring Carpet, Ceramic Tile, Hardwood
Fireplaces Type Living Room
Fireplace Yes
Window Features Vinyl Frames
Appliance Refrigerator, Gas Range, Gas Oven, Dishwasher
Heat Source Central
Laundry Laundry Room
Exterior
Exterior Feature Other
Parking Features Concrete, Driveway, Garage, Garage Door Opener
Garage Spaces 2.0
Garage Description Attached, Concrete, Driveway, Garage, Garage Door Opener
Utilities Available Other
Roof Type Shingle
Total Parking Spaces 2
Garage Yes
Building
Faces Continue onto Lovers Lane Rd SE 0.4 mi Turn left onto 3 Oaks Dr SE 0.7 mi Turn right onto Lake Dr SE 0.1 mi Continue onto Thornwood Dr SE 0.2 mi Turn right onto Thornwood Pl SE 466 ft Turn left onto Shadowood Dr SE Destination will be on the left 0.1 mi 224 Shadowood Dr SE, Calhoun, GA 30701
Story Quad-Level
Sewer Septic Tank
Water Public
Additional Building Storage
Structure Type Aluminum Siding,Vinyl Siding
Schools
Elementary Schools Calhoun Elementary
Middle Schools Calhoun Middle
High Schools Calhoun High
Others
Senior Community No
Tax ID C56b 077
Acceptable Financing Cash, Conventional, FHA, VA Loan
Listing Terms Cash, Conventional, FHA, VA Loan








