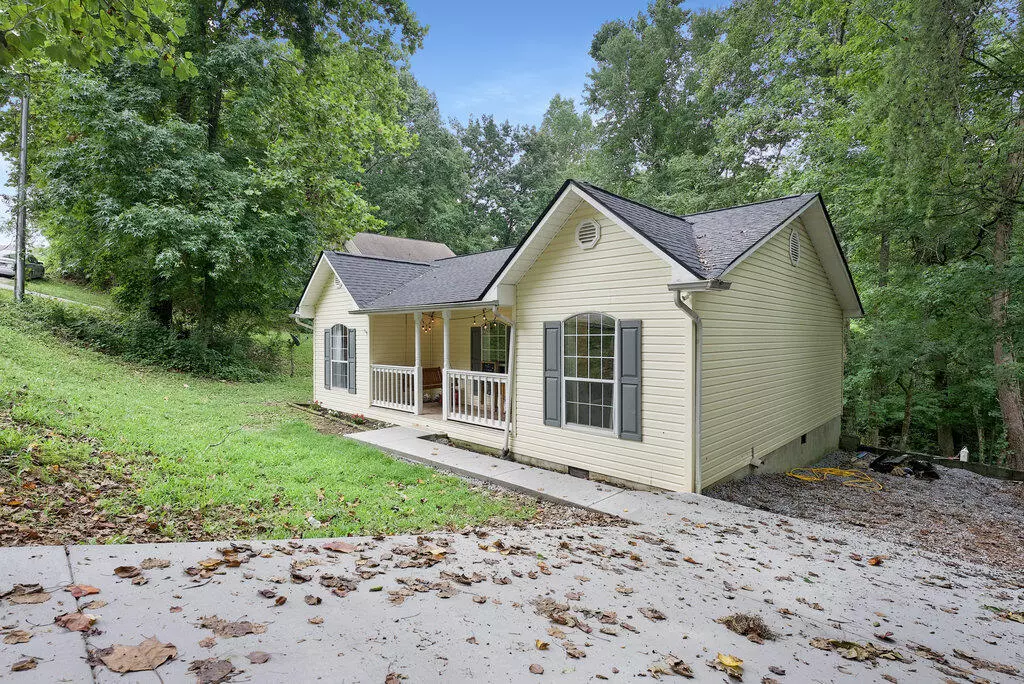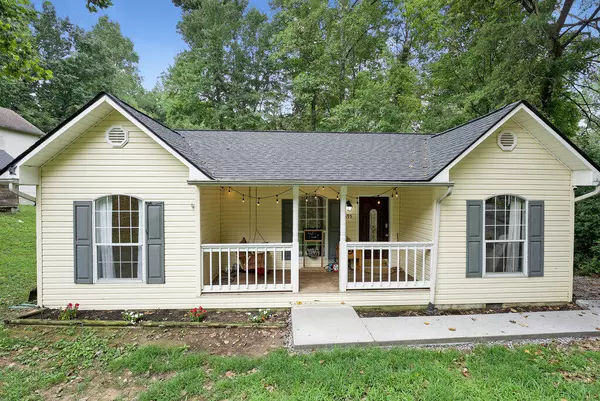$205,000
$219,000
6.4%For more information regarding the value of a property, please contact us for a free consultation.
3 Beds
2 Baths
1,044 SqFt
SOLD DATE : 02/12/2025
Key Details
Sold Price $205,000
Property Type Single Family Home
Sub Type Single Family Residence
Listing Status Sold
Purchase Type For Sale
Approx. Sqft 0.52
Square Footage 1,044 sqft
Price per Sqft $196
Subdivision Indian Hills (Rhea)
MLS Listing ID 20243350
Sold Date 02/12/25
Style Ranch
Bedrooms 3
Full Baths 2
Construction Status None
HOA Y/N No
Abv Grd Liv Area 1,044
Year Built 2000
Annual Tax Amount $448
Lot Size 0.520 Acres
Acres 0.52
Property Sub-Type Single Family Residence
Source River Counties Association of REALTORS®
Property Description
The vibrant facade of a yellow house embodies hope, happiness and the promise of new beginnings. A famous painting by Vincent Van Gogh of a yellow house has an iconic place in history and Here you have your very own yellow house full of hope, happiness and new beginnings! With 3 bedrooms and 2 bathrooms, this cozy home has a fabulous shiplap fireplace, new flooring throughout, great bar seating in the kitchen and a private back deck overlooking a fire pit area in the backyard. This home has a rural feel, but you're minutes away from all the amenities that Dayton, TN has to offer. Dayton living has much to offer with easy access to Chattanooga and Knoxville but still has a small town charm. Check out this Van Gogh charmer ASAP!!
Location
State TN
County Rhea
Direction From Dayton Welcome center head north on Hwy 27. Turn right on Indian Hills Rd. Home on right.
Rooms
Basement Crawl Space, Unfinished
Interior
Interior Features Split Bedrooms, Walk-In Closet(s), Primary Downstairs, High Speed Internet, Eat-in Kitchen, Bathroom Mirror(s), Ceiling Fan(s)
Heating Central, Electric
Cooling Central Air
Flooring Laminate
Fireplaces Type Gas Log
Fireplace Yes
Appliance Washer, Dishwasher, Dryer, Electric Oven, Electric Range, Refrigerator
Laundry Laundry Closet
Exterior
Parking Features Concrete
Fence None
Pool None
Community Features None
Utilities Available Sewer Connected
View Y/N true
Roof Type Shingle
Porch Front Porch, Porch, Side Porch
Total Parking Spaces 2
Building
Lot Description Rural, Mailbox
Entry Level One
Foundation Block
Lot Size Range 0.52
Sewer Public Sewer
Water Public
Architectural Style Ranch
Additional Building Storage, Shed(s), Outbuilding
New Construction No
Construction Status None
Schools
Elementary Schools Rhea Central
Middle Schools Rhea
High Schools Rhea County
Others
Tax ID 083f C 002.00
Acceptable Financing Cash, Conventional, FHA, VA Loan
Horse Property false
Listing Terms Cash, Conventional, FHA, VA Loan
Special Listing Condition Standard
Read Less Info
Want to know what your home might be worth? Contact us for a FREE valuation!

Our team is ready to help you sell your home for the highest possible price ASAP
Bought with --NON-MEMBER OFFICE--







