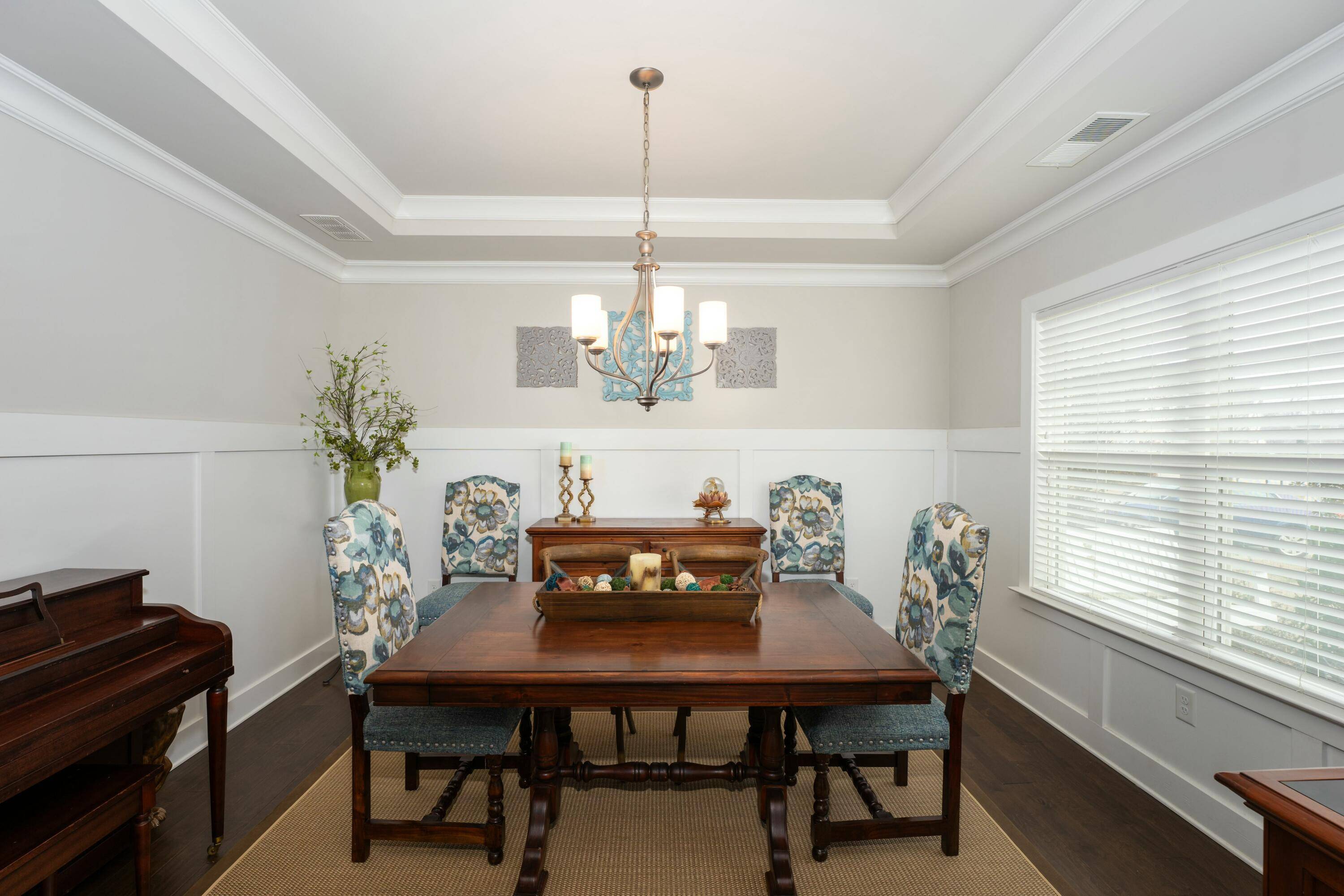$647,500
$655,000
1.1%For more information regarding the value of a property, please contact us for a free consultation.
4 Beds
4 Baths
3,200 SqFt
SOLD DATE : 04/30/2025
Key Details
Sold Price $647,500
Property Type Single Family Home
Sub Type Single Family Residence
Listing Status Sold
Purchase Type For Sale
Square Footage 3,200 sqft
Price per Sqft $202
Subdivision Stonewall Farms
MLS Listing ID 1507387
Sold Date 04/30/25
Style Contemporary
Bedrooms 4
Full Baths 3
Half Baths 1
Originating Board Greater Chattanooga REALTORS®
Year Built 2018
Lot Size 0.440 Acres
Acres 0.44
Lot Dimensions 65.23X161.55
Property Sub-Type Single Family Residence
Property Description
Nestled in the heart of the desired Stonewall Farms community is this extremely well kept home. Sitting on one of the largest lots in the neighborhood, this property features a very sizable back yard that is fully fenced and boasting with entertainment space. Inside the home you will find a very functional layout of the primary on the main, an open concept living space and kitchen, and a separate dining room. The upstairs boasts its own landing area, enormous playroom/bonus space with a finished storage room, and three bedrooms. There are two full baths upstairs as well. The shed will remain with the house, providing even more storage. There are also three full garage spaces! The owners have incorporated updates to this amazing home with a fully wired surround sound system, l-e-d lights in the kitchen, a free standing tub in the primary en suite, and more! The details and care to this home stand above the rest. Come see it today and notice the quality and difference for yourself.
Location
State TN
County Hamilton
Area 0.44
Rooms
Dining Room true
Interior
Interior Features Breakfast Nook, Ceiling Fan(s), Coffered Ceiling(s), Connected Shared Bathroom, Crown Molding, Double Vanity, En Suite, Entrance Foyer, Granite Counters, High Ceilings, Kitchen Island, Open Floorplan, Pantry, Plumbed, Primary Downstairs, Separate Dining Room, Sound System, Storage, Walk-In Closet(s), Wired for Sound
Heating Central, Electric
Cooling Central Air
Flooring Tile
Fireplaces Number 2
Fireplaces Type Fire Pit, Living Room, Outside
Fireplace Yes
Window Features Vinyl Frames
Appliance Refrigerator, Oven, Microwave, Gas Water Heater, Gas Cooktop, Free-Standing Refrigerator, Double Oven, Disposal, Dishwasher
Heat Source Central, Electric
Laundry Electric Dryer Hookup, In Kitchen, Inside, Washer Hookup
Exterior
Exterior Feature Private Yard, Rain Gutters, Other
Parking Features Driveway, Garage, Garage Faces Front, Kitchen Level, Off Street
Garage Spaces 3.0
Garage Description Attached, Driveway, Garage, Garage Faces Front, Kitchen Level, Off Street
Pool None
Community Features Curbs, Sidewalks
Utilities Available Cable Available, Electricity Connected, Natural Gas Connected, Sewer Connected, Water Connected, Underground Utilities
View Mountain(s), Neighborhood, Ridge, Trees/Woods
Roof Type Shingle
Porch Front Porch, Porch - Covered, Rear Porch
Total Parking Spaces 3
Garage Yes
Building
Lot Description Back Yard, Few Trees, Front Yard, Private, Views, See Remarks
Faces Take Hixson Pike North, turn left onto Farmstead Drive. Turn Right onto Little Sorrel Road. The house is on the left.
Story Two
Foundation Slab
Sewer Public Sewer
Water Public
Architectural Style Contemporary
Additional Building Outbuilding, See Remarks
Structure Type Stone,Wood Siding
Schools
Elementary Schools Middle Valley Elementary
Middle Schools Hixson Middle
High Schools Hixson High
Others
Senior Community No
Tax ID 092g K 069
Security Features Smoke Detector(s),Other
Acceptable Financing Cash, Conventional
Listing Terms Cash, Conventional
Special Listing Condition Standard
Read Less Info
Want to know what your home might be worth? Contact us for a FREE valuation!

Our team is ready to help you sell your home for the highest possible price ASAP
${companyName}
Phone






