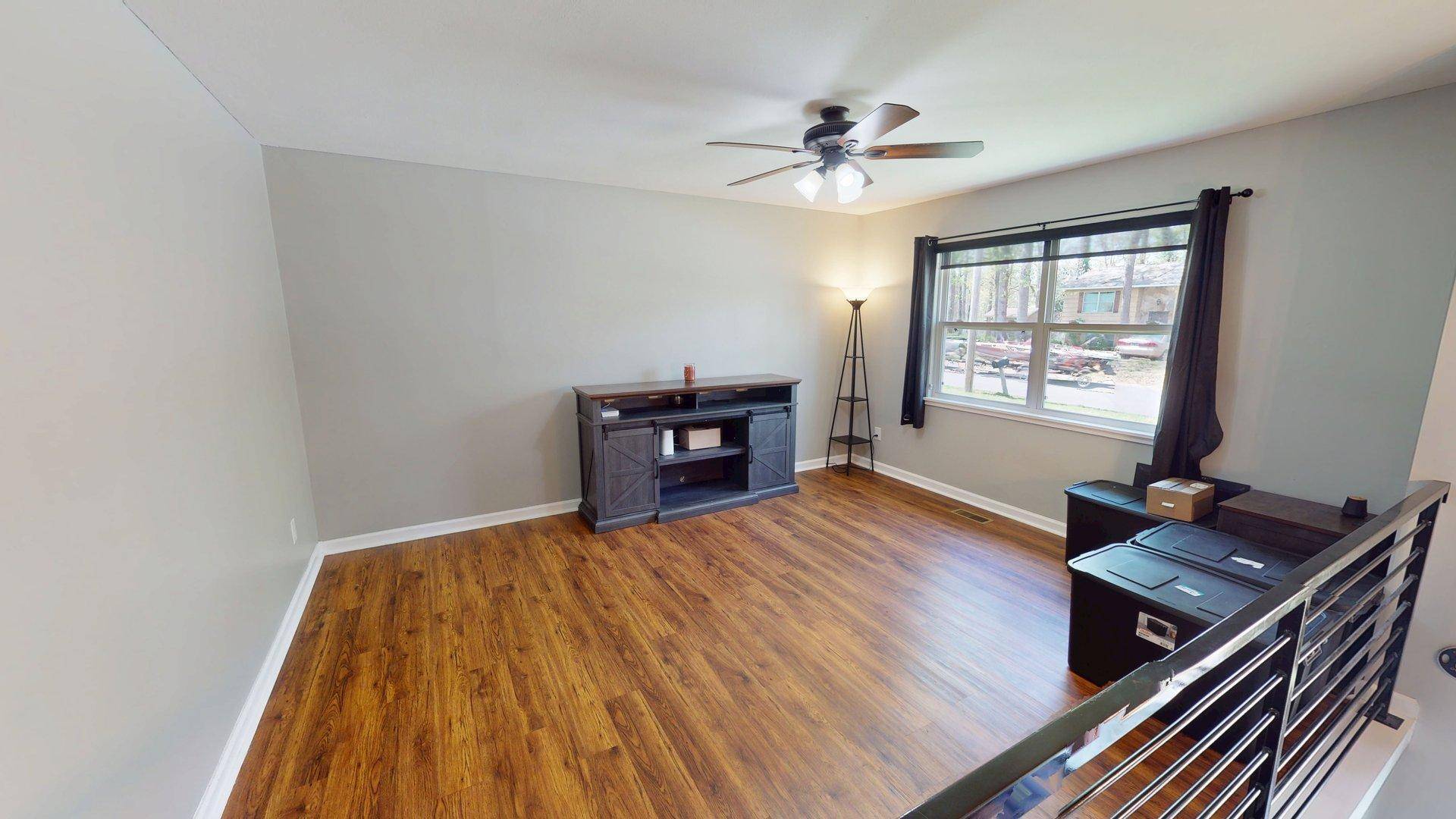$286,100
$278,000
2.9%For more information regarding the value of a property, please contact us for a free consultation.
3 Beds
2 Baths
1,497 SqFt
SOLD DATE : 04/30/2025
Key Details
Sold Price $286,100
Property Type Single Family Home
Sub Type Single Family Residence
Listing Status Sold
Purchase Type For Sale
Square Footage 1,497 sqft
Price per Sqft $191
Subdivision Bellefounte Hgts
MLS Listing ID 1510283
Sold Date 04/30/25
Style Split Foyer
Bedrooms 3
Full Baths 1
Half Baths 1
Originating Board Greater Chattanooga REALTORS®
Year Built 1981
Lot Size 0.340 Acres
Acres 0.34
Lot Dimensions 99'x151'x99'150'
Property Sub-Type Single Family Residence
Property Description
Charming 3-bedroom, 1.5-bath split-foyer home located in Northeast Bradley County. This home features two spacious living areas, one upstairs and one downstairs, providing ample space for relaxation or entertaining. The large backyard is enclosed with a newly installed wood privacy fence and includes a screened porch, offering a perfect outdoor retreat.
Additional features include a new 3-ton, 14 SEER heat pump split system HVAC installed on January 21, 2025, a metal roof installed in 2020, gutters replaced in 2022, newer insulated windows for improved energy efficiency, and updated flooring and vinyl siding in 2020. The single-car garage includes a workshop space for added convenience. This home is eligible for a USDA loan, making it a great opportunity for qualified buyers. Located in a desirable area, this property is move-in ready and offers excellent value. Schedule a showing today to begin after 6 pm Monday, April 7, 2025 Seller works at home-during the week showings will need to be after 6 PM, Weekends are open!
Location
State TN
County Bradley
Area 0.34
Rooms
Family Room Yes
Basement Full, Partially Finished
Interior
Interior Features Eat-in Kitchen, Entrance Foyer
Heating Central, Electric
Cooling Ceiling Fan(s), Central Air, Electric
Flooring Luxury Vinyl
Equipment Negotiable
Fireplace No
Window Features Insulated Windows
Appliance Refrigerator, Oven, Microwave, Electric Water Heater, Dishwasher
Heat Source Central, Electric
Laundry Lower Level
Exterior
Exterior Feature Rain Gutters
Parking Features Asphalt, Basement, Garage Faces Side
Garage Spaces 1.0
Garage Description Attached, Asphalt, Basement, Garage Faces Side
Pool None
Community Features None
Utilities Available Cable Available, Electricity Connected, Phone Available, Water Connected
Roof Type Metal
Porch Porch - Screened, Rear Porch
Total Parking Spaces 1
Garage Yes
Building
Lot Description Gentle Sloping
Faces North Lee Highway past the golf course, Right onto Moore Circle, Left onto Gieger Road, Home on the Right
Story Two
Foundation Block
Sewer Septic Tank
Water Public
Architectural Style Split Foyer
Additional Building None
Structure Type Brick,Vinyl Siding
Schools
Elementary Schools Charleston Elementary
Middle Schools Ocoee Middle
High Schools Walker Valley High
Others
Senior Community No
Tax ID 028b D 020.00
Security Features Security System,Security System Owned
Acceptable Financing Cash, Conventional, FHA, USDA Loan, VA Loan
Listing Terms Cash, Conventional, FHA, USDA Loan, VA Loan
Special Listing Condition Standard
Read Less Info
Want to know what your home might be worth? Contact us for a FREE valuation!

Our team is ready to help you sell your home for the highest possible price ASAP
${companyName}
Phone






