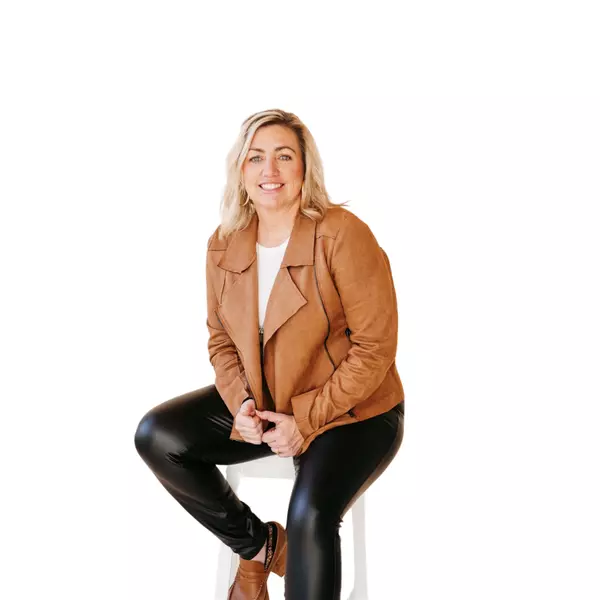$495,000
$499,900
1.0%For more information regarding the value of a property, please contact us for a free consultation.
4 Beds
3 Baths
2,181 SqFt
SOLD DATE : 06/16/2025
Key Details
Sold Price $495,000
Property Type Single Family Home
Sub Type Single Family Residence
Listing Status Sold
Purchase Type For Sale
Approx. Sqft 4.1
Square Footage 2,181 sqft
Price per Sqft $226
Subdivision Crystal Springs
MLS Listing ID 20251494
Sold Date 06/16/25
Style A-Frame
Bedrooms 4
Full Baths 3
Construction Status None
HOA Y/N No
Abv Grd Liv Area 2,181
Year Built 2003
Annual Tax Amount $1,090
Lot Size 4.100 Acres
Acres 4.1
Property Sub-Type Single Family Residence
Source River Counties Association of REALTORS®
Property Description
🏡 Private Retreat on 4+ Acres with Luxe Primary Suite & Incredible Outdoor Space! 🌄
If privacy, views, and modern comfort are on your must-have list—this 4-bedroom, 3-bathroom A-frame stunner is calling your name! Situated on 4.17 secluded acres, this home is a peaceful escape with floor-to-ceiling windows that perfectly frame the breathtaking scenery. 🌿✨
Step inside and soak in the open-concept design, soaring ceilings, and natural light galore! The kitchen flows seamlessly into the living area, making it an entertainer's dream. And when it's time to unwind? The luxury primary suite is straight out of a spa—featuring a soaking tub, separate tiled shower, and elegant finishes. 🛁🔥
But let's talk outdoor living—because this property nails it! 💦 A phenomenal above-ground pool with an expansive deck is ready for summer parties, sunset swims, or lazy weekends. Plus, with two covered carports, there's plenty of room for vehicles, boats, or outdoor gear. 🚗⛵
What You'll Love:
✅ 4.17 private acres—your own secluded paradise 🌳
✅ A-frame design with massive windows 🌄
✅ Above-ground pool & deck—the ultimate outdoor oasis 💦
✅ Luxury master ensuite with soaking tub & tile shower 🛁
✅ Two carports for extra storage & parking 🚙
This one-of-a-kind retreat won't last long! Schedule your showing today and experience the magic for yourself! 📞✨
Location
State TN
County Rhea
Direction From Dayton Walmart, head north on Hwy 27. Turn left onto Dayco Dr. Turn left onto Hidden Oaks Rd. Turn right onto Carter Hughes Ln.
Rooms
Basement Crawl Space
Interior
Interior Features Walk-In Shower, Split Bedrooms, Wired for Sound, Sound System, Soaking Tub, Primary Downstairs, Pantry, Open Floorplan, Kitchen Island, High Speed Internet, High Ceilings, Granite Counters, Eat-in Kitchen, Ceiling Fan(s)
Heating Central
Cooling Ceiling Fan(s), Central Air
Flooring Carpet, Luxury Vinyl, Tile
Fireplaces Number 1
Fireplaces Type Gas
Fireplace Yes
Window Features Vinyl Frames
Appliance Dishwasher, Gas Range, Gas Water Heater, Microwave, Refrigerator
Laundry Main Level, Laundry Room
Exterior
Exterior Feature Rain Gutters, Fire Pit
Parking Features Driveway
Carport Spaces 3
Fence None
Pool Private, Outdoor Pool, Above Ground, Filtered
Community Features None
Utilities Available High Speed Internet Connected, Water Connected, Natural Gas Connected, Electricity Connected
View Y/N true
View Rural, Panoramic, Hills
Roof Type Shingle
Porch Wrap Around, Deck, Front Porch, Porch, Screened, Side Porch
Total Parking Spaces 3
Building
Lot Description Rural, Secluded, Landscaped, Cleared
Entry Level Bi-Level
Foundation Block
Lot Size Range 4.1
Sewer Septic Tank
Water Public
Architectural Style A-Frame
Additional Building Storage, Shed(s)
New Construction No
Construction Status None
Schools
Elementary Schools Graysville K-5
Middle Schools Rhea Central
High Schools Rhea County
Others
Tax ID 102 014.01
Acceptable Financing Cash, Conventional, FHA, USDA Loan, VA Loan
Listing Terms Cash, Conventional, FHA, USDA Loan, VA Loan
Special Listing Condition Standard
Read Less Info
Want to know what your home might be worth? Contact us for a FREE valuation!

Our team is ready to help you sell your home for the highest possible price ASAP
Bought with simpliHOM







