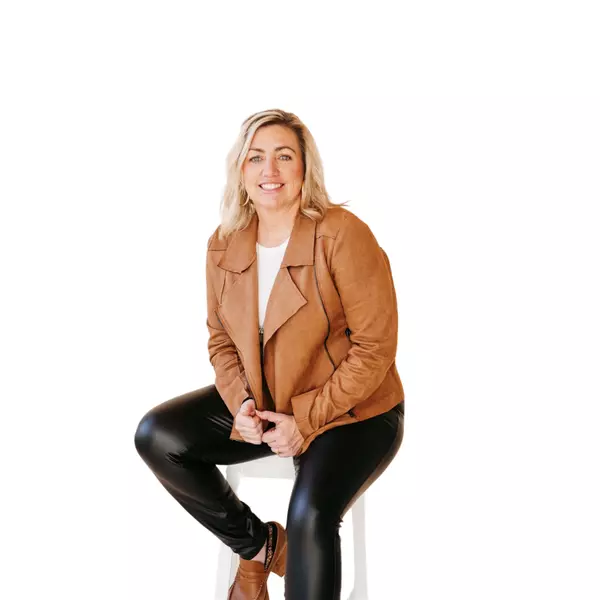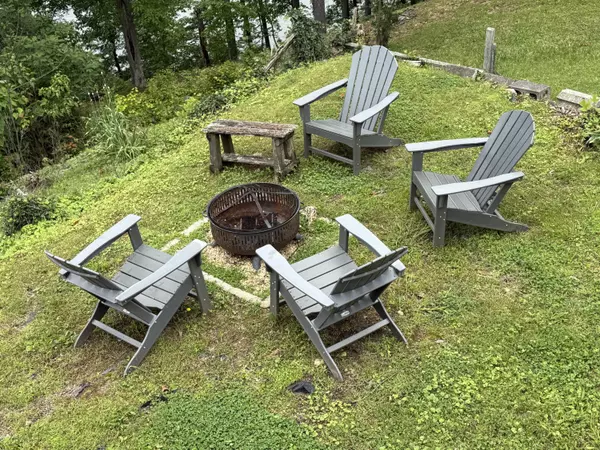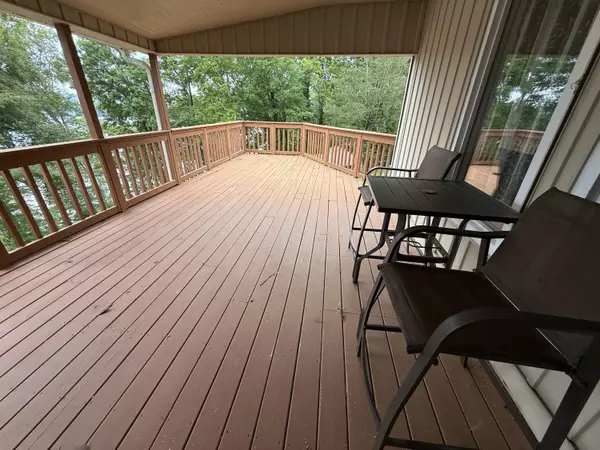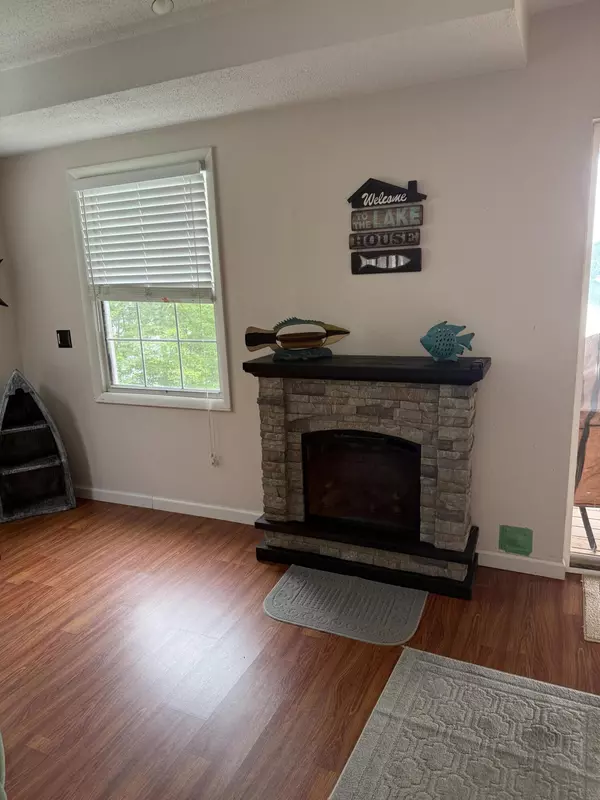$415,000
$459,900
9.8%For more information regarding the value of a property, please contact us for a free consultation.
3 Beds
3 Baths
3,230 SqFt
SOLD DATE : 08/11/2025
Key Details
Sold Price $415,000
Property Type Single Family Home
Sub Type Single Family Residence
Listing Status Sold
Purchase Type For Sale
Approx. Sqft 1.01
Square Footage 3,230 sqft
Price per Sqft $128
Subdivision Sunset Hills
MLS Listing ID 20252535
Sold Date 08/11/25
Style Contemporary
Bedrooms 3
Full Baths 2
Half Baths 1
Construction Status Functional
HOA Y/N No
Abv Grd Liv Area 3,230
Year Built 1983
Annual Tax Amount $1,344
Lot Size 1.010 Acres
Acres 1.01
Property Sub-Type Single Family Residence
Source River Counties Association of REALTORS®
Property Description
Stunning view, stunning home, but the views just WOW. The home has had many renovations over the years, all done very well from the large decks to the navy blue kitchen. All levels has a deck and a view. Main level has a bedroom as do the other 2 levels. Enter and enjoy lake living at its best. Walk way to the lake no dock but the BIG dock has been priced. DEEP water, RV parking and garage. I did mention that Detached 2 car Garage with new door, Workshop and plenty of storage through. Some furniture will remain. Make your appointment soon.
Location
State TN
County Rhea
Direction From Hwy 27, turn onto Macedonia Rd go 2 miles then left onto Rock Springs Rd then in 1 mile the road turns into Toe String Valley Rd in .3 miles veer right onto Euchee Chapel Rd. Go past Eden's at the lake and Celine heading towards Terrace View Marina, turn left onto Vera Dr then next right onto Sunset Hills Ln. Home on the right, sign in the yard
Body of Water Watts Bar
Rooms
Basement Crawl Space
Interior
Interior Features Walk-In Closet(s), Bathroom Mirror(s), Bookcases, Breakfast Bar, Ceiling Fan(s)
Heating Central
Cooling Ceiling Fan(s), Central Air
Flooring Carpet, Laminate, Vinyl
Fireplaces Number 1
Fireplace Yes
Appliance Dishwasher, Electric Range, Microwave, Refrigerator
Laundry Upper Level, Laundry Room
Exterior
Parking Features Driveway, Garage, Off Street
Garage Spaces 1.0
Garage Description 1.0
Fence None
Pool None
Community Features Other
Utilities Available Electricity Connected
Waterfront Description Lake
View Y/N true
View Lake
Roof Type Shingle
Porch Covered, Deck
Building
Lot Description Mailbox, Sloped
Entry Level Tri-Level
Foundation Block
Lot Size Range 1.01
Sewer Septic Tank
Water Well
Architectural Style Contemporary
Additional Building Garage(s)
New Construction No
Construction Status Functional
Others
Tax ID 019d A 01800 000
Acceptable Financing Cash, Conventional, FHA, VA Loan
Listing Terms Cash, Conventional, FHA, VA Loan
Special Listing Condition Standard
Read Less Info
Want to know what your home might be worth? Contact us for a FREE valuation!

Our team is ready to help you sell your home for the highest possible price ASAP
Bought with Real Broker







