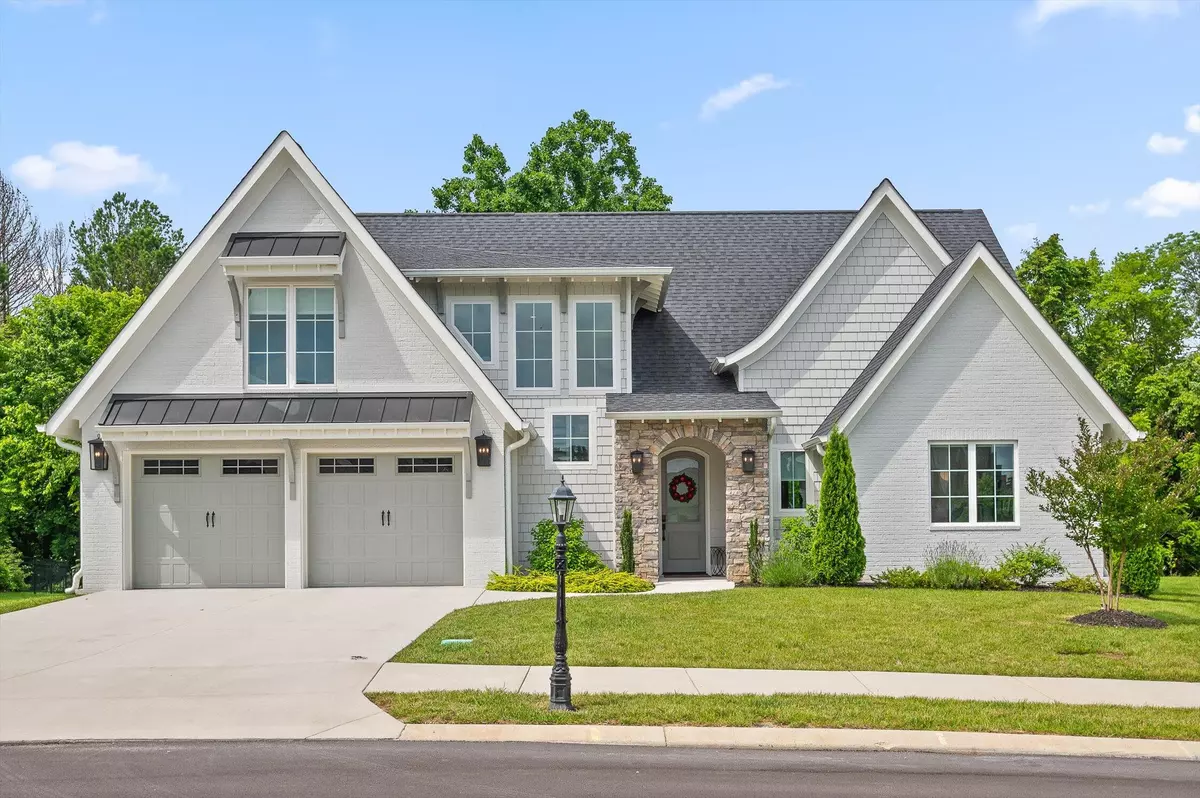$625,000
$659,900
5.3%For more information regarding the value of a property, please contact us for a free consultation.
4 Beds
3 Baths
2,638 SqFt
SOLD DATE : 08/07/2025
Key Details
Sold Price $625,000
Property Type Single Family Home
Sub Type Single Family Residence
Listing Status Sold
Purchase Type For Sale
Square Footage 2,638 sqft
Price per Sqft $236
Subdivision Barnsley Park
MLS Listing ID 1514711
Sold Date 08/07/25
Bedrooms 4
Full Baths 2
Half Baths 1
HOA Fees $54/ann
Year Built 2022
Lot Size 0.560 Acres
Acres 0.56
Lot Dimensions 51x121x231x227
Property Sub-Type Single Family Residence
Source Greater Chattanooga REALTORS®
Property Description
Welcome to your Dream Home located at 4141 Barnsley Loop! Built in 2022 by Joe Wall Custom Homes - This stunning four-bedroom home is BETTER THAN NEW with modern elegance and luxury finishes.
Nestled in the desirable Barnsley Park subdivision, this beautiful community is only 8 minutes away from Cambridge Square!
Situated on a .5 acre level lot, this property offers a private backyard. The home includes an open concept floor plan, custom cabinetry, stone countertops, stainless appliances, and a walk-in pantry. The living area features a cozy gas fireplace, creating a welcoming ambiance ideal for family gatherings and quiet evenings. Master on the main level, plus a full en suite bathroom including an oversized tiled shower, soaking tub, with a spacious closet. Upstairs, three additional bedrooms with a full bathroom. Perfect for a growing family or someone downsizing. Need home office or movie room? Convert the upstairs 4th bedroom or bonus room into anything you desire! Relax and enjoy your morning coffee on the oversized screened back porch. Located in a vibrant community with easy access to schools, shopping, and dining, this home is more than just a place to live—it's a place to create lasting memories and embrace the true essence of Southern living. If you are searching for a new home in Ooltewah, then be sure to schedule your tour of 4141 Barnsley Loop TODAY!
Location
State TN
County Hamilton
Area 0.56
Interior
Interior Features Eat-in Kitchen, En Suite, Entrance Foyer, Pantry, Primary Downstairs, Separate Shower, Stone Counters
Heating Central, Natural Gas
Cooling Central Air, Electric, Multi Units
Flooring Carpet, Hardwood, Tile
Fireplaces Number 1
Fireplaces Type Gas Log, Living Room
Fireplace Yes
Window Features Insulated Windows
Appliance Tankless Water Heater, Free-Standing Gas Range, Dishwasher
Heat Source Central, Natural Gas
Laundry Laundry Room, Main Level
Exterior
Exterior Feature Private Yard, Rain Gutters
Parking Features Driveway, Garage, Garage Faces Front, Kitchen Level
Garage Spaces 2.0
Garage Description Attached, Driveway, Garage, Garage Faces Front, Kitchen Level
Community Features Sidewalks
Utilities Available Electricity Connected, Natural Gas Connected, Sewer Connected, Water Connected, Underground Utilities
Roof Type Shingle
Porch Covered, Deck, Porch - Screened, Screened
Total Parking Spaces 2
Garage Yes
Building
Lot Description Landscaped, Level
Faces From I-75 N take exit 9 for TN-317 E/Apison Pike toward Collegedale. Continue onto TN-317/Apison Pike. Turn right onto Ooltewah Ringgold Rd. Drive to Barnsley Loop. Turn left onto Barnsley Park Way. Turn right onto Barnsley Loop. Home is on the right. Sign in yard.
Story Two
Foundation Block, Slab
Sewer Public Sewer
Water Public
Structure Type Fiber Cement,Stone
Schools
Elementary Schools Wolftever Creek Elementary
Middle Schools Ooltewah Middle
High Schools Ooltewah
Others
Senior Community No
Tax ID 150d E 008
Acceptable Financing Relocation Property, Cash, Conventional, VA Loan
Listing Terms Relocation Property, Cash, Conventional, VA Loan
Special Listing Condition Standard
Read Less Info
Want to know what your home might be worth? Contact us for a FREE valuation!

Our team is ready to help you sell your home for the highest possible price ASAP







