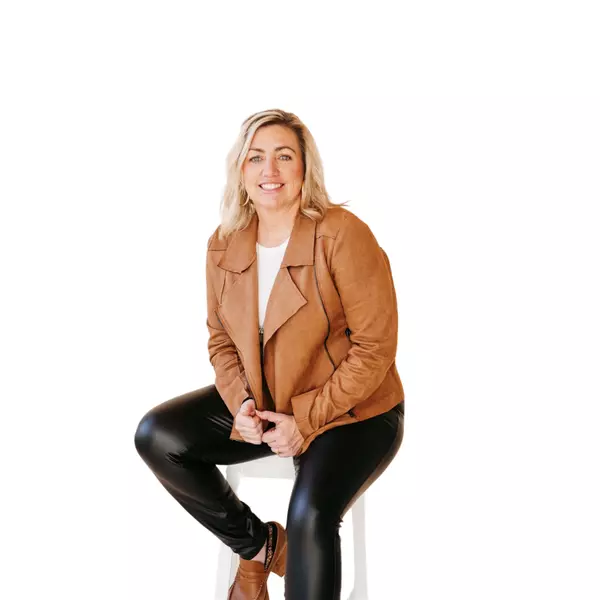$300,000
$300,000
For more information regarding the value of a property, please contact us for a free consultation.
1 Bed
1 Bath
942 SqFt
SOLD DATE : 09/04/2025
Key Details
Sold Price $300,000
Property Type Single Family Home
Sub Type Mixed Use
Listing Status Sold
Purchase Type For Sale
Square Footage 942 sqft
Price per Sqft $318
MLS Listing ID 1517410
Sold Date 09/04/25
Style Cabin,Contemporary
Bedrooms 1
Full Baths 1
Year Built 1997
Lot Size 3.470 Acres
Acres 3.47
Lot Dimensions IRR
Property Sub-Type Mixed Use
Source Greater Chattanooga REALTORS®
Property Description
Welcome to 11212 Hefferlin Ln—a striking 1BR/1BA (with loft) custom home tucked into a private, wooded setting just minutes from town. With its unique stone exterior, metal roof, and soaring clerestory windows, this home blends rustic charm with modern design. Inside, you'll find vaulted ceilings, exposed beams, and wide-plank hardwood floors throughout. The open-concept kitchen features custom wood cabinetry, open shelving, and updated appliances. A wood-burning stove anchors the living space, adding warmth and character. French doors lead to the outdoor screened-in porch where peace, privacy, and nature abound along the creek that runs through the property.
The loft provides flexible space for a second sleeping area, office, or studio. Whether you're searching for a creative retreat, short-term rental (buyer to verify), or full-time residence, this home is a rare find with tons of character and potential. The adorable horse barn is a huge bonus to this magical homestead. Surrounded by mature trees and open green space, you'll feel worlds away while still enjoying easy access to amenities. Schedule your private showing today!
Location
State TN
County Hamilton
Area 3.47
Interior
Interior Features Eat-in Kitchen, High Ceilings
Heating Central, Wood Stove
Cooling Central Air
Flooring Wood
Fireplaces Number 1
Fireplaces Type Wood Burning Stove
Fireplace Yes
Appliance Refrigerator, Electric Water Heater, Electric Range
Heat Source Central, Wood Stove
Laundry Laundry Closet
Exterior
Exterior Feature Private Yard
Parking Features Gravel
Garage Description Gravel
Pool None
Community Features None
Utilities Available Electricity Connected, Water Connected
View Creek/Stream, Panoramic, Rural
Porch Covered, Porch - Screened, Rear Porch, Screened
Garage No
Building
Lot Description Back Yard, Front Yard, Garden, Private
Faces From the Cambridge Square area in Ooltewah head away from I75 on US64. Turn right onto Edgmon Rd. Stay on that road around the traffic circle. Turn left onto Tallant Rd. Turn right onto McDonald Rd. Turn left onto Jackson Rd. Turn left onto Hefferlin Ln. Home is to the right.
Story One and One Half
Foundation Block
Sewer Septic Tank
Water Public
Architectural Style Cabin, Contemporary
Additional Building Barn(s)
Structure Type Stone,Wood Siding
Schools
Elementary Schools Apison Elementary
Middle Schools East Hamilton
High Schools East Hamilton
Others
Senior Community No
Tax ID 151m A 024.01
Acceptable Financing Cash, Conventional
Listing Terms Cash, Conventional
Read Less Info
Want to know what your home might be worth? Contact us for a FREE valuation!

Our team is ready to help you sell your home for the highest possible price ASAP








