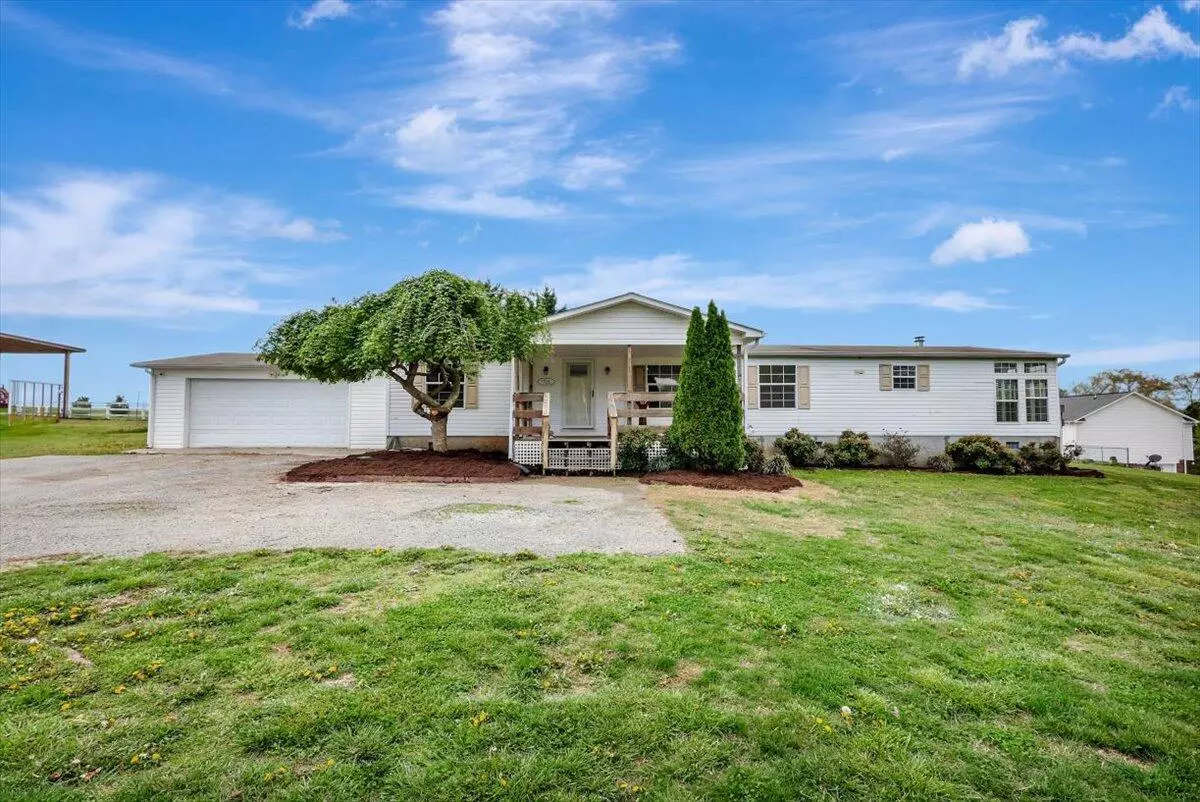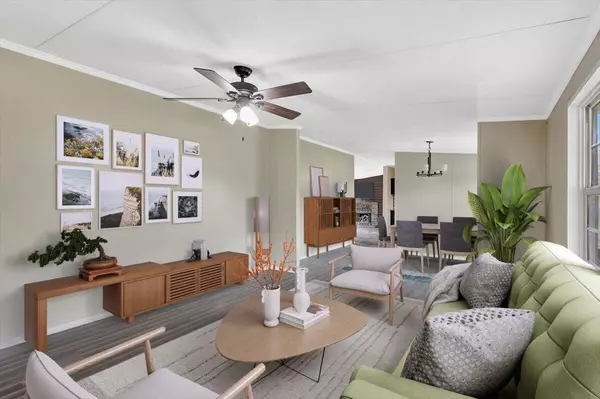$215,000
$249,000
13.7%For more information regarding the value of a property, please contact us for a free consultation.
3 Beds
2 Baths
1,890 SqFt
SOLD DATE : 09/08/2025
Key Details
Sold Price $215,000
Property Type Single Family Home
Sub Type Single Family Residence
Listing Status Sold
Purchase Type For Sale
Square Footage 1,890 sqft
Price per Sqft $113
Subdivision Pine Crest
MLS Listing ID 1517153
Sold Date 09/08/25
Bedrooms 3
Full Baths 2
Year Built 2002
Lot Size 0.770 Acres
Acres 0.77
Lot Dimensions 101.84 X 294.61 IRR
Property Sub-Type Single Family Residence
Source Greater Chattanooga REALTORS®
Property Description
Updated Country Gem with Mountain Views, 2 Living Areas & a Poolside Retreat! 🏡 Looking for space, style, and seclusion? This beautifully updated 3-bedroom, 2-bath manufactured home sits on ¾ of an acre in a quiet rural setting—and it's packed with upgrades and charm! 🌿 Step inside to discover fresh paint, new sheetrock, updated countertops, and stylish fixtures throughout. The heart of the home is the kitchen, perfectly positioned between two separate living areas—ideal for entertaining, relaxing, or creating the perfect work-from-home setup. One living room even features a gorgeous modern fireplace that adds warmth and wow-factor. 🔥 Outside, get ready to fall in love with the spacious covered front porch—perfect for soaking in those peaceful mountain views with your morning coffee ☕ or an evening glass of wine 🍷. Out back, you'll find an above-ground pool with an oversized deck that's made for summer hangouts, family fun, or just living your best life under the stars. 💦🌌 Highlights You'll Love: ✅ 3 bedrooms, 2 bathrooms with great flow ✅ Two large living spaces—so many possibilities! ✅ Modern fireplace + updated finishes throughout 🛠️ ✅ Covered front porch with dreamy mountain views 🌄 ✅ Above-ground pool + big back deck for entertaining 💃 ✅ Private ¾ acre lot in a peaceful rural setting 🌾 This home has the space, the updates, and the views—it's just waiting for your personal touch. Don't miss it—schedule your tour today! 📞
Location
State TN
County Rhea
Area 0.77
Interior
Cooling Ceiling Fan(s), Central Air
Fireplace Yes
Exterior
Exterior Feature Private Entrance, Private Yard
Parking Features Driveway, Garage Faces Front, Gravel
Garage Spaces 2.0
Garage Description Attached, Driveway, Garage Faces Front, Gravel
Utilities Available Electricity Connected, Water Connected
Total Parking Spaces 2
Garage Yes
Building
Faces From Dayton Welcome Center head north on Hwy 27. Turn right at the hospital/White Oak Rd. Veer left onto Oak Hill Rd. Turn right onto Grassy Branch Rd. Turn right onto Blevins Ln. Home on right.
Foundation Block
Sewer Septic Tank
Water Public
Structure Type Vinyl Siding
Schools
Elementary Schools Frazier Elementary School
Middle Schools Rhea County Middle
High Schools Rhea County High School
Others
Senior Community No
Tax ID 084g B 012.00
Acceptable Financing Cash, Conventional, FHA, USDA Loan, VA Loan
Listing Terms Cash, Conventional, FHA, USDA Loan, VA Loan
Read Less Info
Want to know what your home might be worth? Contact us for a FREE valuation!

Our team is ready to help you sell your home for the highest possible price ASAP








