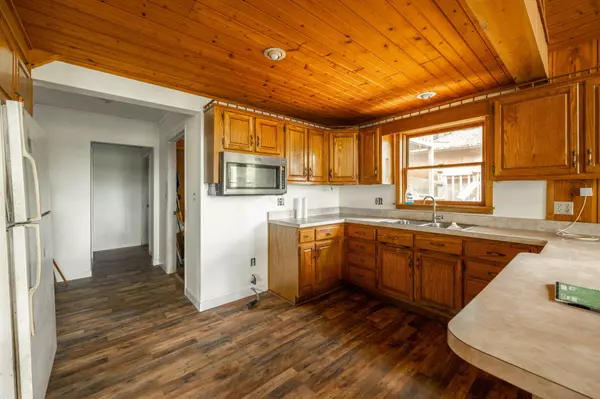$269,900
$269,900
For more information regarding the value of a property, please contact us for a free consultation.
3 Beds
3 Baths
2,188 SqFt
SOLD DATE : 09/09/2025
Key Details
Sold Price $269,900
Property Type Single Family Home
Sub Type Single Family Residence
Listing Status Sold
Purchase Type For Sale
Square Footage 2,188 sqft
Price per Sqft $123
MLS Listing ID 1503003
Sold Date 09/09/25
Style Cabin
Bedrooms 3
Full Baths 3
Year Built 1996
Lot Size 8.210 Acres
Acres 8.21
Lot Dimensions 8.21 acres
Property Sub-Type Single Family Residence
Source Greater Chattanooga REALTORS®
Property Description
Welcome to your new homestead!! Tucked away down a long level driveway, this unique home faces away from civilization so you feel like you have a world to yourself. The large A-frame porch wraps around to the side of the wood-sided home. When you walk in the front door you're greeted by an open-concept living room and kitchen with a view into the upstairs loft. There are 3 bedrooms and 2 bathrooms with a deck off of one of the upstairs bedrooms. One of the most unique features of this home is the gas fireplace built with river stone that has a waterfall feature built right into the fireplace. You've got to check it out! This home needs some love, but this is a dream property for someone with some vision! Also on the property is a garage which has plumbing for a full bathroom and kitchen making it perfect for short-term rentals. On the grounds is fencing and a chicken coop plus an additional building that can be repurposed for your homestead needs. And if you want all of these things removed, the sellers are allowing for a concession to have everything hauled off. This is a property to see for yourself - as long as you've got some vision and excitement about bringing something back to life. Oh wait....did I mention that there is a hot tub room?! Who knew this was a thing and yet there is one on this property with incredible forest views. Located just 8 minutes from the incredible Oren Wooden's Apple House, even this far out you've got a convenient dining option most of the year. This mountain estate can be yours by Christmas - let's get it done!
Location
State TN
County Rhea
Area 8.21
Interior
Interior Features Eat-in Kitchen, High Speed Internet, Kitchen Island, Vaulted Ceiling(s)
Heating Propane
Cooling Ceiling Fan(s), Multi Units, Varies by Unit
Flooring Laminate
Fireplaces Number 1
Fireplaces Type Gas Log
Fireplace Yes
Window Features Aluminum Frames
Appliance Refrigerator, Microwave
Heat Source Propane
Laundry Laundry Room, Main Level
Exterior
Exterior Feature Balcony, Kennel, Private Entrance, Storage
Parking Features Driveway, Gravel
Garage Spaces 2.0
Garage Description Driveway, Gravel
Pool None
Community Features None
Utilities Available Electricity Connected, Water Connected
View Mountain(s), Trees/Woods
Roof Type Asphalt,Shingle
Porch Front Porch, Porch - Covered, Side Porch, Wrap Around
Total Parking Spaces 2
Garage Yes
Building
Lot Description Many Trees, Rural, Sloped, Wooded
Faces From Rhea County Welcome Center, head left on Main St. Turn right on Railroad St. Turn left on Hwy 30. Follow for 6 miles. Turn left onto Ogden Rd. Follow for 14 miles and turn left onto Shaver Rd. Drive .8 miles. Driveway on left.
Story One and One Half
Foundation Block, Slab
Sewer Septic Tank
Water Public
Architectural Style Cabin
Additional Building Garage(s), Kennel/Dog Run, Poultry Coop
Structure Type Wood Siding
Schools
Elementary Schools Rhea Central Elementary
Middle Schools Rhea County Middle
High Schools Rhea County High School
Others
Senior Community No
Tax ID 087 002.06
Acceptable Financing Cash, Conventional
Listing Terms Cash, Conventional
Special Listing Condition Standard
Read Less Info
Want to know what your home might be worth? Contact us for a FREE valuation!

Our team is ready to help you sell your home for the highest possible price ASAP








